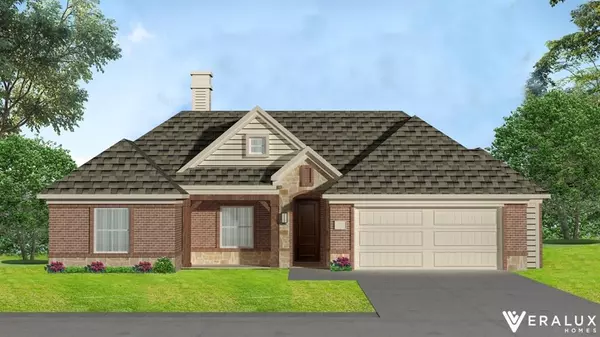For more information regarding the value of a property, please contact us for a free consultation.
128 Gardenia Drive Azle, TX 76020
Want to know what your home might be worth? Contact us for a FREE valuation!

Our team is ready to help you sell your home for the highest possible price ASAP
Key Details
Property Type Single Family Home
Sub Type Single Family Residence
Listing Status Sold
Purchase Type For Sale
Square Footage 1,765 sqft
Price per Sqft $175
Subdivision Rosewood Estates
MLS Listing ID 14746975
Sold Date 01/24/22
Style Traditional
Bedrooms 3
Full Baths 2
HOA Fees $30/ann
HOA Y/N Mandatory
Total Fin. Sqft 1765
Year Built 2022
Lot Size 7,623 Sqft
Acres 0.175
Property Description
SCHEDULED COMPLETION DECEMBER, 2021. New Construction by VeraLux Homes! Affordable luxury! This beautiful energy-efficient, smart home features 3 bedrooms, 2 baths, open floor plan, elegant entrance, 14-foot dramatic vaulted ceilings in the living room, soft close 42 inches cabinetry, stand-alone contemporary tub in the master suite, covered back patio. Additional details include built-in pest control, pre-wired security, luxury pre-wired low voltage system and Smart Home package, Ring video doorbell, smart entry keypad, mudroom bench, seamless gutters, as well as full sprinkler & sod. VeraLux Homes offer a 10-year warranty at closing.
Location
State TX
County Parker
Direction Highway 199 Exit Stewart Ave - Head South 1.2 miles - Rosewood Estates Welcome Center on the Right. Address to Rosewood Estates Welcome Center is 626 S. Stewart St., Azle, TX 76020
Rooms
Dining Room 0
Interior
Interior Features Flat Screen Wiring, Smart Home System, Sound System Wiring, Vaulted Ceiling(s)
Heating Central, Electric, Heat Pump
Cooling Ceiling Fan(s), Central Air, Electric, Heat Pump
Flooring Carpet, Ceramic Tile
Fireplaces Number 1
Fireplaces Type Decorative, Wood Burning
Appliance Dishwasher, Disposal, Electric Cooktop, Electric Oven, Microwave, Plumbed for Ice Maker, Vented Exhaust Fan
Heat Source Central, Electric, Heat Pump
Laundry Electric Dryer Hookup, Full Size W/D Area, Washer Hookup
Exterior
Exterior Feature Covered Patio/Porch, Rain Gutters
Garage Spaces 2.0
Fence Wood
Utilities Available City Sewer, City Water, Community Mailbox, Curbs, Individual Water Meter, Sidewalk, Underground Utilities
Roof Type Composition
Total Parking Spaces 2
Garage Yes
Building
Lot Description Few Trees, Landscaped, Lrg. Backyard Grass, Sprinkler System, Subdivision
Story One
Foundation Slab
Level or Stories One
Structure Type Brick,Rock/Stone,Siding
Schools
Elementary Schools Silvercree
Middle Schools Azle
High Schools Azle
School District Azle Isd
Others
Restrictions Deed
Ownership VeraLux Homes
Acceptable Financing Cash, Conventional, FHA, USDA Loan, VA Loan
Listing Terms Cash, Conventional, FHA, USDA Loan, VA Loan
Financing Conventional
Read Less

©2024 North Texas Real Estate Information Systems.
Bought with Bre Story • CENTURY 21 Judge Fite Co.
GET MORE INFORMATION


