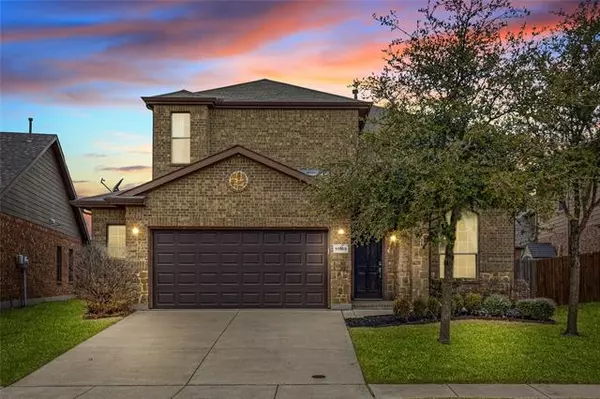For more information regarding the value of a property, please contact us for a free consultation.
11909 Sundog Way Fort Worth, TX 76244
Want to know what your home might be worth? Contact us for a FREE valuation!

Our team is ready to help you sell your home for the highest possible price ASAP
Key Details
Property Type Single Family Home
Sub Type Single Family Residence
Listing Status Sold
Purchase Type For Sale
Square Footage 2,748 sqft
Price per Sqft $138
Subdivision Villages Of Woodland Springs W
MLS Listing ID 14755049
Sold Date 03/30/22
Style Traditional
Bedrooms 4
Full Baths 2
Half Baths 1
HOA Fees $22
HOA Y/N Mandatory
Total Fin. Sqft 2748
Year Built 2011
Annual Tax Amount $8,174
Lot Size 6,054 Sqft
Acres 0.139
Property Description
* * MULTIPLE OFFERS * * You will fall in love with this home! The open floor plan features a welcoming interior with an open family room and kitchen design. There's an office area or formal living-dining area at the entry, tile on 1st floor w 2 rooms having wood look tile, cast stone fireplace in family rm, spacious kitchen with stainless appliances and eat in breakfast nook. Owners suite bathroom has double sink, separate shower and garden tub with a great walk-in closet. Nice sized secondary bedrooms upstairs with a second living or game room area. STORM SHELTER located in the garage. GREAT covered back patio.
Location
State TX
County Tarrant
Direction From I-35, East on Timberland Blvd, Left on Stable Door Lane, Right on Sundog Way, home is down on the left side.
Rooms
Dining Room 2
Interior
Interior Features Cable TV Available, Decorative Lighting, High Speed Internet Available
Heating Central, Natural Gas
Cooling Central Air, Electric
Flooring Carpet, Ceramic Tile
Fireplaces Number 1
Fireplaces Type Wood Burning
Appliance Dishwasher, Disposal, Gas Range, Microwave, Plumbed for Ice Maker
Heat Source Central, Natural Gas
Laundry Electric Dryer Hookup, Full Size W/D Area, Washer Hookup
Exterior
Garage Spaces 2.0
Utilities Available City Sewer, City Water
Roof Type Composition
Parking Type Garage, Garage Faces Front
Garage Yes
Building
Story Two
Foundation Slab
Structure Type Brick
Schools
Elementary Schools Kay Granger
Middle Schools John M Tidwell
High Schools Byron Nelson
School District Northwest Isd
Others
Financing Conventional
Read Less

©2024 North Texas Real Estate Information Systems.
Bought with Kallie Capps Ritchey • Ritchey Realty
GET MORE INFORMATION




