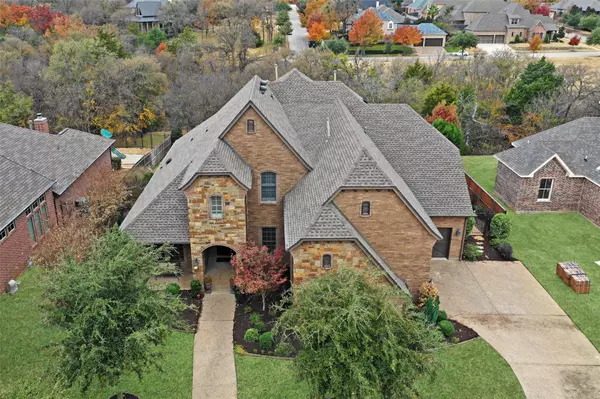For more information regarding the value of a property, please contact us for a free consultation.
1927 Royal Crest Drive Mansfield, TX 76063
Want to know what your home might be worth? Contact us for a FREE valuation!

Our team is ready to help you sell your home for the highest possible price ASAP
Key Details
Property Type Single Family Home
Sub Type Single Family Residence
Listing Status Sold
Purchase Type For Sale
Square Footage 4,454 sqft
Price per Sqft $143
Subdivision Kings Mill Add
MLS Listing ID 14232221
Sold Date 01/28/20
Style Traditional,Tudor
Bedrooms 5
Full Baths 4
Half Baths 1
HOA Fees $75/ann
HOA Y/N Mandatory
Total Fin. Sqft 4454
Year Built 2011
Annual Tax Amount $16,932
Lot Size 0.436 Acres
Acres 0.436
Property Description
Tudor charm meets modern elegance in this custom home in Mansfield's desirable Kings Mill. Sits on a culdesac with private access to the greenbelt & creek, steps to private parks, fishing, walking paths, & esteemed MISD schools. Handscraped wood floors throughout most of the home; private home office, spacious living & dining rooms, overlooks outdoor kitchen & fireplace, large gunite pool & spa, & outdoor living. TWO Large 1st level master suites, perfect for guests or family room. 2nd level features 3 oversized bdrms with split level sitting areas, top of the line media room, gameroom with wet bar & wine fridge, screened in private balcony, multiple walk in storage rooms. Too many custom features to list!
Location
State TX
County Tarrant
Community Community Sprinkler, Electric Car Charging Station, Greenbelt, Jogging Path/Bike Path, Lake, Park, Perimeter Fencing
Direction Highway 287 South to Walnut Creek. Exit Walnut Creek and go left, right onto Country Club Dr, right onto Matlock, left onto Ragland, right onto Enchanted Ln, right onto Birdie Path, and left onto Royal Crest.
Rooms
Dining Room 2
Interior
Interior Features Built-in Wine Cooler, Cable TV Available, Decorative Lighting, High Speed Internet Available, Paneling, Sound System Wiring, Vaulted Ceiling(s), Wainscoting, Wet Bar
Heating Central, Natural Gas
Cooling Attic Fan, Ceiling Fan(s), Central Air, Electric
Flooring Carpet, Ceramic Tile, Wood
Fireplaces Number 2
Fireplaces Type Gas Starter
Appliance Dishwasher, Disposal, Double Oven, Electric Oven, Electric Range, Gas Cooktop, Microwave, Plumbed for Ice Maker, Water Purifier, Gas Water Heater
Heat Source Central, Natural Gas
Laundry Electric Dryer Hookup, Full Size W/D Area, Gas Dryer Hookup
Exterior
Exterior Feature Attached Grill, Balcony, Covered Deck, Covered Patio/Porch, Fire Pit, Rain Gutters, Lighting, Outdoor Living Center
Garage Spaces 3.0
Fence Metal
Pool Gunite, Heated, In Ground, Salt Water, Separate Spa/Hot Tub, Pool Sweep, Water Feature
Community Features Community Sprinkler, Electric Car Charging Station, Greenbelt, Jogging Path/Bike Path, Lake, Park, Perimeter Fencing
Utilities Available City Sewer, City Water, Sidewalk
Waterfront Description Creek
Roof Type Composition
Parking Type Garage Door Opener, Garage Faces Side
Garage Yes
Private Pool 1
Building
Lot Description Acreage, Adjacent to Greenbelt, Cul-De-Sac, Few Trees, Greenbelt, Interior Lot, Landscaped, Lrg. Backyard Grass, Many Trees, Park View, Sprinkler System, Subdivision, Water/Lake View
Story Two
Foundation Slab
Structure Type Brick,Rock/Stone
Schools
Elementary Schools Brown
Middle Schools Worley
High Schools Mansfield
School District Mansfield Isd
Others
Ownership Renee Eramya
Acceptable Financing Cash, Conventional, FHA, VA Loan
Listing Terms Cash, Conventional, FHA, VA Loan
Financing Conventional
Special Listing Condition Aerial Photo
Read Less

©2024 North Texas Real Estate Information Systems.
Bought with Darlene Harrison • Coldwell Banker Residential
GET MORE INFORMATION




