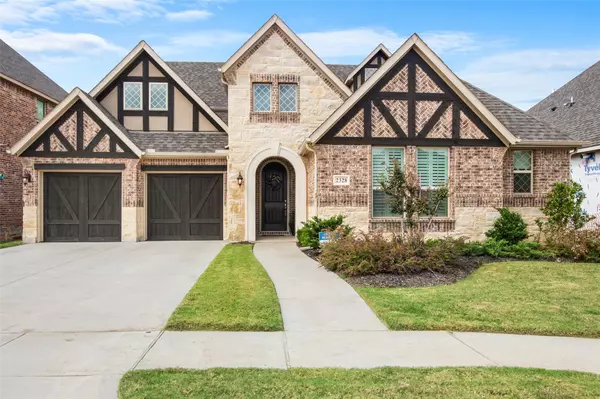For more information regarding the value of a property, please contact us for a free consultation.
2328 Barton Creek Boulevard The Colony, TX 75056
Want to know what your home might be worth? Contact us for a FREE valuation!

Our team is ready to help you sell your home for the highest possible price ASAP
Key Details
Property Type Single Family Home
Sub Type Single Family Residence
Listing Status Sold
Purchase Type For Sale
Square Footage 3,959 sqft
Price per Sqft $166
Subdivision Austin Waters East Ph Ii
MLS Listing ID 14251157
Sold Date 02/28/20
Bedrooms 4
Full Baths 3
Half Baths 1
HOA Fees $82/ann
HOA Y/N Mandatory
Total Fin. Sqft 3959
Year Built 2017
Annual Tax Amount $3,868
Lot Size 7,100 Sqft
Acres 0.163
Property Description
Don't miss this gorgeously appointed home in Austin Waters! The open front entry welcomes you home to this 4 bed home with your master & guest bed down. Study is just off the main living area & can also be used as a 5th bed. Hardwoods throughout the downstairs w designer carpet in the bedrooms & stairs. The open kitchen & living space overlook the private & lush creek out back. With a $35k lot premium this is one of the only creek lots available!! 2 beds up w a large game room fully equipped w a projector & media screen. $130k+ in upgrades in this home!! Custom built bar, butler's pantry,covered arbor off the dining room with upgraded sliding glass doors, plantation shutters-blinds, window treatments & more.
Location
State TX
County Denton
Community Greenbelt
Direction From Dallas North Tollway, head west on Windhaven Parkway, go 1.5 miles then turn left onto Walnut Creek ln, right on Barton Creek. The home will be on your right.
Rooms
Dining Room 2
Interior
Interior Features Built-in Wine Cooler, Cable TV Available, Decorative Lighting, Dry Bar, Flat Screen Wiring, High Speed Internet Available
Heating Central, Natural Gas
Cooling Central Air, Electric
Flooring Carpet, Ceramic Tile, Wood
Fireplaces Number 1
Fireplaces Type Stone
Appliance Dishwasher, Disposal, Double Oven, Gas Cooktop, Microwave, Plumbed for Ice Maker
Heat Source Central, Natural Gas
Laundry Full Size W/D Area
Exterior
Exterior Feature Covered Patio/Porch, Rain Gutters, Private Yard
Garage Spaces 2.0
Fence Metal, Wood
Community Features Greenbelt
Utilities Available City Sewer, City Water, Curbs, Sidewalk, Underground Utilities
Waterfront Description Creek
Roof Type Composition
Parking Type Garage Faces Front
Garage Yes
Building
Lot Description Greenbelt, Sprinkler System, Subdivision
Story Two
Foundation Slab
Structure Type Brick
Schools
Elementary Schools Hicks
Middle Schools Arborcreek
High Schools Hebron
School District Lewisville Isd
Others
Ownership See Tax
Acceptable Financing Cash, Conventional, FHA
Listing Terms Cash, Conventional, FHA
Financing Conventional
Read Less

©2024 North Texas Real Estate Information Systems.
Bought with Rachael Wang • Redfin Corporation
GET MORE INFORMATION




