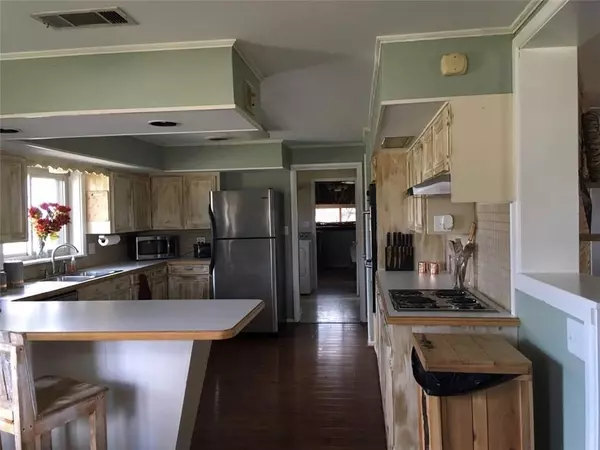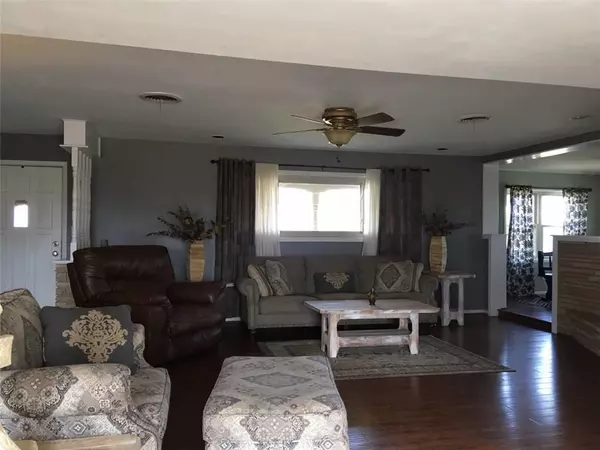For more information regarding the value of a property, please contact us for a free consultation.
801 S Comanche Drive De Leon, TX 76444
Want to know what your home might be worth? Contact us for a FREE valuation!

Our team is ready to help you sell your home for the highest possible price ASAP
Key Details
Property Type Single Family Home
Sub Type Single Family Residence
Listing Status Sold
Purchase Type For Sale
Square Footage 2,039 sqft
Price per Sqft $100
Subdivision Section 23
MLS Listing ID 14197476
Sold Date 06/15/20
Style Ranch
Bedrooms 3
Full Baths 2
HOA Y/N None
Total Fin. Sqft 2039
Year Built 1963
Annual Tax Amount $3,307
Lot Size 4.340 Acres
Acres 4.34
Property Description
STONE FRAME HOME Very neat and clean, 3 bedrooms 2 baths, 2039 sq. ft. (CAD), sits on 4.34 acres. Has mature oak trees. Lots of kitchen cabinets, stone Fireplace with gas logs, ceiling fans, central heat and air, large laundry room with double sink, closet and cabinets. Double pane tilt windows for easy cleaning. Metal roof, concrete patio area. 12'x14' work shop, water well, cattle working pens with cover for those horses, sheep or cattle. RV area with electricity. MANY MORE AMENITIES. $205,500.00
Location
State TX
County Comanche
Direction From Comanche take highway 16 toward Deleon. Edge of Deleon turn right. Property on the right. Sign in yard.
Rooms
Dining Room 1
Interior
Interior Features High Speed Internet Available
Heating Central, Electric
Cooling Central Air, Electric
Flooring Carpet, Ceramic Tile, Laminate
Fireplaces Number 1
Fireplaces Type Gas Logs, Gas Starter
Appliance Dishwasher, Electric Cooktop, Refrigerator
Heat Source Central, Electric
Exterior
Utilities Available City Sewer, City Water
Roof Type Metal
Garage No
Building
Lot Description Few Trees
Story One
Foundation Slab
Level or Stories One
Structure Type Rock/Stone
Schools
Elementary Schools Deleon
Middle Schools Perkins
High Schools Deleon
School District De Leon Isd
Others
Restrictions None
Ownership As of Record
Financing FHA
Read Less

©2025 North Texas Real Estate Information Systems.
Bought with J J HAMPTON • J.J. HAMPTON REALTY



