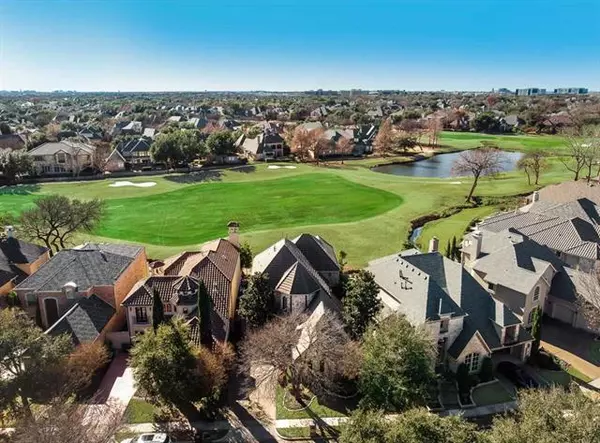For more information regarding the value of a property, please contact us for a free consultation.
5736 Gleneagles Drive Plano, TX 75093
Want to know what your home might be worth? Contact us for a FREE valuation!

Our team is ready to help you sell your home for the highest possible price ASAP
Key Details
Property Type Single Family Home
Sub Type Single Family Residence
Listing Status Sold
Purchase Type For Sale
Square Footage 3,554 sqft
Price per Sqft $209
Subdivision Greens Of Gleneagles
MLS Listing ID 14245495
Sold Date 07/31/20
Style Contemporary/Modern
Bedrooms 4
Full Baths 4
HOA Fees $218/mo
HOA Y/N Mandatory
Total Fin. Sqft 3554
Year Built 1998
Annual Tax Amount $13,154
Lot Size 6,098 Sqft
Acres 0.14
Property Description
GOLF COURSE living in the sought out, gated community Greens of Gleneagles! Overlooking the 7th hole of Queen's course this 4 bed 4 bath custom home was built for you! The formal living hosts a wall of windows(w. lifetime transferable warranty)providing an abundance of natural light throughout. The sleek and modern kitchen w. new quartzite counter tops offers ample counter+storage space. Master suite w. door to pool, dual vanities, and spacious walk-in closet! The study has french doors, entry to private atrium, and attached bath. Real hardwood floors. Media, game, and 2 bedrooms UP. W. spectacular views of the sparkling pool and g-course from every room, this home is great for entertaining+family gatherings.
Location
State TX
County Collin
Community Gated, Golf
Direction Public gate entrance at intersection Parker and Willowbend.
Rooms
Dining Room 2
Interior
Interior Features Cable TV Available, Decorative Lighting, High Speed Internet Available, Sound System Wiring, Vaulted Ceiling(s)
Heating Central, Natural Gas
Cooling Central Air, Gas
Flooring Carpet, Concrete, Wood
Fireplaces Number 1
Fireplaces Type Gas Logs
Appliance Convection Oven, Dishwasher, Disposal, Double Oven, Electric Oven, Gas Cooktop, Microwave, Plumbed for Ice Maker, Water Filter, Water Purifier, Water Softener
Heat Source Central, Natural Gas
Laundry Full Size W/D Area, Gas Dryer Hookup, Washer Hookup
Exterior
Garage Spaces 2.0
Community Features Gated, Golf
Utilities Available City Sewer, City Water, Concrete, Individual Gas Meter, Individual Water Meter, Sidewalk
Roof Type Concrete,Slate,Tile
Garage Yes
Private Pool 1
Building
Story Two
Foundation Slab
Structure Type Stucco
Schools
Elementary Schools Centennial
Middle Schools Renner
High Schools Shepton
School District Plano Isd
Others
Ownership Hudgins
Financing Conventional
Read Less

©2024 North Texas Real Estate Information Systems.
Bought with Mollie Smith • The Michael Group
GET MORE INFORMATION




