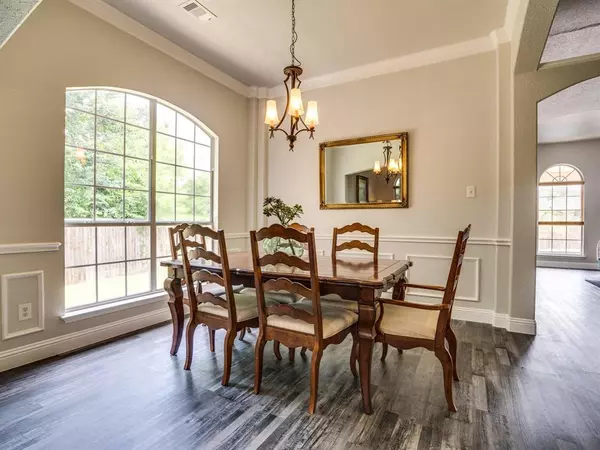For more information regarding the value of a property, please contact us for a free consultation.
6 Pagosa Court Trophy Club, TX 76262
Want to know what your home might be worth? Contact us for a FREE valuation!

Our team is ready to help you sell your home for the highest possible price ASAP
Key Details
Property Type Single Family Home
Sub Type Single Family Residence
Listing Status Sold
Purchase Type For Sale
Square Footage 2,083 sqft
Price per Sqft $168
Subdivision Trophy Club Village West Sec B
MLS Listing ID 14361584
Sold Date 08/20/20
Bedrooms 3
Full Baths 2
HOA Y/N None
Total Fin. Sqft 2083
Year Built 1995
Annual Tax Amount $6,258
Lot Size 9,234 Sqft
Acres 0.212
Property Description
The 7.18.2020 (Sat) Open House is CANCELLED. Multiple Offers. This is the move-in-ready home you've been waiting for! Split bedrooms offer increased privacy, while the open floorplan allows for family gatherings and summer entertaining. French doors separate a front office for maximum productivity. Eastern sun warms the Pebble Tec pool for an inviting morning coffee, while the spa, fountain and LED pool lighting draw you in after a long day. Covered pool equipment is proof of owner's attention to detail. Kitchen features updated appliances and quartz counter tops. Paint, flooring, kitchen appliances, quartz counters and fixtures replaced May 2020. Roof, ridge vents, solar fans and gutters replaced June 2020.
Location
State TX
County Denton
Direction From 114 W, exit Trophy Lake Drive and turn right. Left on Village Trail, left on Sonora Drive, left on Pagosa Court. Home will be on your left.
Rooms
Dining Room 2
Interior
Interior Features Decorative Lighting, Vaulted Ceiling(s)
Heating Central, Natural Gas
Cooling Central Air, Electric
Flooring Carpet, Ceramic Tile, Luxury Vinyl Plank
Fireplaces Number 1
Fireplaces Type Gas Logs
Appliance Dishwasher, Disposal, Dryer, Electric Oven, Gas Cooktop, Plumbed for Ice Maker, Washer
Heat Source Central, Natural Gas
Laundry Full Size W/D Area
Exterior
Exterior Feature Covered Patio/Porch, Rain Gutters, Private Yard
Garage Spaces 2.0
Fence Wood
Pool Pool/Spa Combo, Pool Sweep, Water Feature
Utilities Available MUD Sewer, MUD Water
Roof Type Composition
Parking Type 2-Car Single Doors, Garage Door Opener, Garage
Total Parking Spaces 2
Garage Yes
Private Pool 1
Building
Lot Description Cul-De-Sac, Interior Lot
Story One
Foundation Slab
Level or Stories One
Structure Type Brick,Vinyl Siding
Schools
Elementary Schools Lakeview
Middle Schools Medlin
High Schools Byron Nelson
School District Northwest Isd
Others
Ownership John and Babette Welch
Acceptable Financing Cash, Conventional, FHA, VA Loan
Listing Terms Cash, Conventional, FHA, VA Loan
Financing Conventional
Read Less

©2024 North Texas Real Estate Information Systems.
Bought with Debra Weber • Debra Weber Realty LLC
GET MORE INFORMATION




