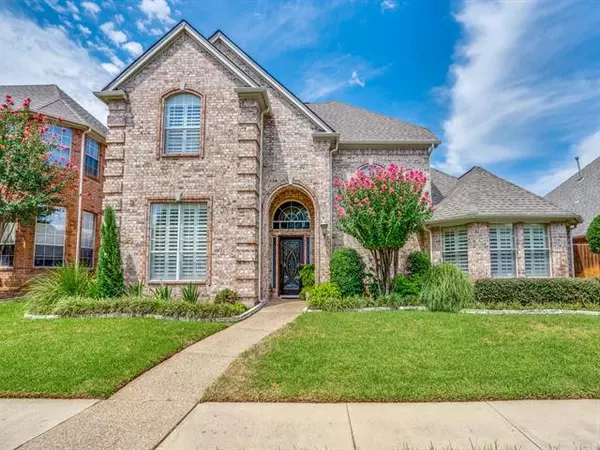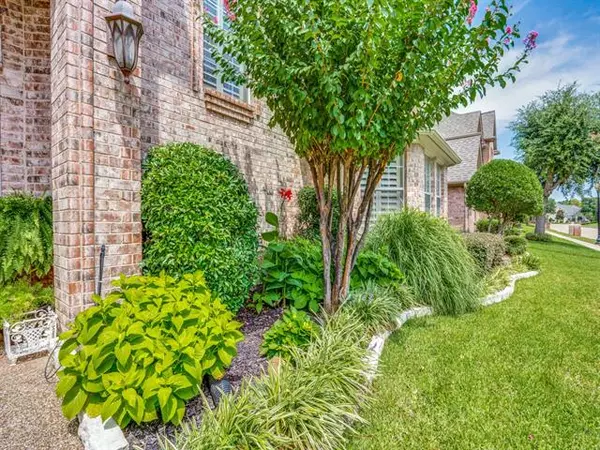For more information regarding the value of a property, please contact us for a free consultation.
2433 Bedford Circle Bedford, TX 76021
Want to know what your home might be worth? Contact us for a FREE valuation!

Our team is ready to help you sell your home for the highest possible price ASAP
Key Details
Property Type Single Family Home
Sub Type Single Family Residence
Listing Status Sold
Purchase Type For Sale
Square Footage 2,768 sqft
Price per Sqft $148
Subdivision Bedford Parc Add
MLS Listing ID 14403606
Sold Date 11/30/20
Style Traditional
Bedrooms 4
Full Baths 3
HOA Fees $51
HOA Y/N Mandatory
Total Fin. Sqft 2768
Year Built 1998
Annual Tax Amount $8,943
Lot Size 5,096 Sqft
Acres 0.117
Property Description
Tastefully updated in 2016! Beautiful gated subdivision close to 121-183. Down is tranquil master suite with huge closet, a guest bed+adj full bath, 10 ceilings, wood and 18 travertine thru-out (including closets), open concept living, kit with 42 cabinets, granite & natural stone, under-cabinet lighting, SS app (2016), stone sink, touch faucet, walk-in pantry, brkfst bar & nook. Dbl gas FP with nat stone surround btwn din & liv. Up is 2nd large liv area + 2 beds and J&J bath. 4.5 real wood plantation shutters thru-out. Low maint prof landscaped yard with ext'd patio and perennials in all beds. HOA includes front-lawn maintenance. Counter-depth kit fridge stays, garage fridge negotiable.
Location
State TX
County Tarrant
Community Gated, Park, Perimeter Fencing
Direction Hwy 183-121; exit Central Drive; north on Central Drive; west on L Don Dodson; right into Bedford Parc; left on Bedford Circle
Rooms
Dining Room 2
Interior
Interior Features Cable TV Available, High Speed Internet Available
Heating Central, Natural Gas
Cooling Central Air, Electric
Flooring Carpet, Ceramic Tile, Wood
Fireplaces Number 1
Fireplaces Type Gas Logs
Appliance Dishwasher, Disposal, Double Oven, Electric Oven, Gas Cooktop, Microwave, Plumbed For Gas in Kitchen, Plumbed for Ice Maker, Refrigerator, Gas Water Heater
Heat Source Central, Natural Gas
Laundry Electric Dryer Hookup, Full Size W/D Area, Washer Hookup
Exterior
Exterior Feature Covered Patio/Porch, Rain Gutters, Lighting
Garage Spaces 2.0
Fence Brick, Wood
Community Features Gated, Park, Perimeter Fencing
Utilities Available Alley, City Sewer, City Water, Curbs, Individual Gas Meter, Individual Water Meter
Roof Type Composition
Parking Type 2-Car Single Doors, Garage Faces Rear
Garage Yes
Building
Lot Description Interior Lot, Landscaped, Sprinkler System, Subdivision
Story Two
Foundation Slab
Structure Type Brick
Schools
Elementary Schools Shadybrook
Middle Schools Harwood
High Schools Bell
School District Hurst-Euless-Bedford Isd
Others
Ownership Deborah Davis
Acceptable Financing Cash, Conventional
Listing Terms Cash, Conventional
Financing Conventional
Special Listing Condition Survey Available
Read Less

©2024 North Texas Real Estate Information Systems.
Bought with Ada Marie Withrow • Skrasek-Withrow Realty
GET MORE INFORMATION




