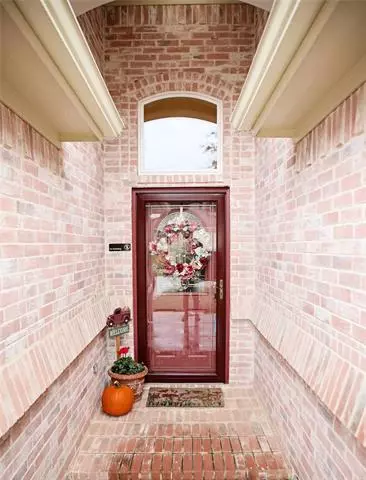For more information regarding the value of a property, please contact us for a free consultation.
8554 Western Meadows Drive Fort Worth, TX 76244
Want to know what your home might be worth? Contact us for a FREE valuation!

Our team is ready to help you sell your home for the highest possible price ASAP
Key Details
Property Type Single Family Home
Sub Type Single Family Residence
Listing Status Sold
Purchase Type For Sale
Square Footage 1,784 sqft
Price per Sqft $145
Subdivision Coventry Hills Add
MLS Listing ID 14459559
Sold Date 12/07/20
Style Traditional
Bedrooms 3
Full Baths 2
HOA Fees $23/mo
HOA Y/N Voluntary
Total Fin. Sqft 1784
Year Built 2000
Annual Tax Amount $5,587
Lot Size 5,227 Sqft
Acres 0.12
Lot Dimensions 105x50
Property Description
Turn key home in much desired Coventry Hills Addition in Exemplary Keller ISD! This beautiful home boasts split bedrooms. From the moment you walk in you will feel right at home. Perfect if you want to downsize or first time buyers. Open living concept. Formal dining. Eat-in kitchen, granite counter tops, under cabinet lighting. Gas fireplace. Master en-suite with a garden tub with waterfall glass window, dual sinks, separate shower and extra large walk- in closet. New HVAC, New Carpet, Fresh Paint throughout the house, Extended concrete in the patio with a Garden ready for your family. Backyard with plenty grassy area for kids to play. This home comes with a pre-listing inspection.
Location
State TX
County Tarrant
Direction From I35 exit North Tarrant and head east. Turn Left on Western Meadows Dr, house is on the right.
Rooms
Dining Room 2
Interior
Interior Features Cable TV Available, Decorative Lighting, High Speed Internet Available
Heating Central, Natural Gas
Cooling Central Air, Electric
Flooring Carpet, Ceramic Tile, Wood
Fireplaces Number 1
Fireplaces Type Gas Starter
Appliance Dishwasher, Disposal, Electric Range, Plumbed for Ice Maker, Gas Water Heater
Heat Source Central, Natural Gas
Laundry Electric Dryer Hookup, Full Size W/D Area, Washer Hookup
Exterior
Exterior Feature Covered Patio/Porch, Rain Gutters
Garage Spaces 2.0
Carport Spaces 2
Fence Wood
Utilities Available City Sewer, City Water, Curbs, Sidewalk
Roof Type Composition
Parking Type 2-Car Single Doors, Garage, Garage Faces Front
Garage Yes
Building
Lot Description Interior Lot, Subdivision
Story One
Foundation Slab
Structure Type Brick
Schools
Elementary Schools Lonestar
Middle Schools Hillwood
High Schools Central
School District Keller Isd
Others
Ownership BLAND, LORILEE
Financing Conventional
Special Listing Condition Aerial Photo, Survey Available, Verify Tax Exemptions
Read Less

©2024 North Texas Real Estate Information Systems.
Bought with Maggie Burch • Coldwell Banker Realty
GET MORE INFORMATION




