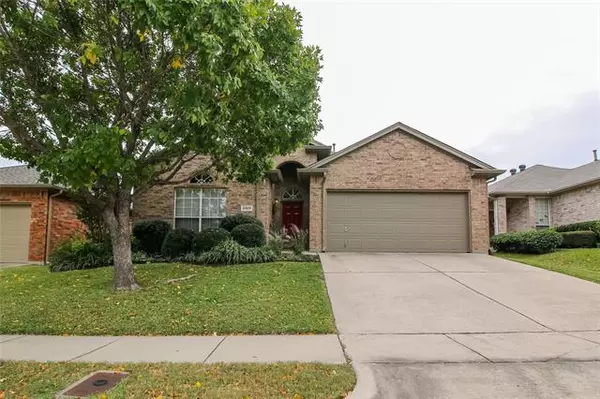For more information regarding the value of a property, please contact us for a free consultation.
2808 Morning Star Drive Fort Worth, TX 76131
Want to know what your home might be worth? Contact us for a FREE valuation!

Our team is ready to help you sell your home for the highest possible price ASAP
Key Details
Property Type Single Family Home
Sub Type Single Family Residence
Listing Status Sold
Purchase Type For Sale
Square Footage 1,574 sqft
Price per Sqft $152
Subdivision Crossing At Fossil Creek The
MLS Listing ID 14457696
Sold Date 11/12/20
Style Traditional
Bedrooms 3
Full Baths 2
HOA Fees $32/ann
HOA Y/N Mandatory
Total Fin. Sqft 1574
Year Built 2001
Annual Tax Amount $5,498
Lot Size 5,488 Sqft
Acres 0.126
Property Description
MOVE-IN ready with many updates! Location! Minutes from downtown FW, Alliance shopping and restaurants with easy access to the DFW metroplex. Update list in document file. New roof, water heater, microwave, dishwasher in 2018. Large foyer welcomes you home, niches to display your mementos, two hall closets for extra storage, crown molding, designer paint, new granite and backsplash, and window seat at breakfast area. Large walk-in pantry in kitchen and large walk-in closet in master. Makeup vanity area, sep shower and garden tub in master bath. Property has had HVAC and pest control svc agreements for last 2+ years. Newly painted garage floor. Cov patio with large backyard for your outdoor activities.
Location
State TX
County Tarrant
Community Community Pool, Playground
Direction I-35W take Western Center - west to Old Denton Rd, turn south onto Old Denton, turn west onto Caldon then south onto Big Flat which will turn west and become Morning Star.
Rooms
Dining Room 1
Interior
Interior Features Cable TV Available, Decorative Lighting, High Speed Internet Available
Heating Central, Natural Gas
Cooling Ceiling Fan(s), Central Air, Electric
Flooring Ceramic Tile, Laminate
Fireplaces Number 1
Fireplaces Type Gas Logs, Gas Starter
Appliance Dishwasher, Disposal, Electric Range, Plumbed for Ice Maker, Refrigerator, Gas Water Heater
Heat Source Central, Natural Gas
Laundry Electric Dryer Hookup, Full Size W/D Area, Washer Hookup
Exterior
Exterior Feature Covered Patio/Porch
Garage Spaces 2.0
Fence Wood
Community Features Community Pool, Playground
Utilities Available Asphalt, City Sewer, City Water, Community Mailbox, Curbs, Individual Gas Meter, Individual Water Meter, Sidewalk
Roof Type Composition
Garage Yes
Building
Lot Description Few Trees, Interior Lot, Landscaped, Lrg. Backyard Grass, Sprinkler System, Subdivision
Story One
Foundation Slab
Structure Type Brick,Fiber Cement,Rock/Stone
Schools
Elementary Schools Northbrook
Middle Schools Prairie Vista
High Schools Saginaw
School District Eagle Mt-Saginaw Isd
Others
Restrictions Deed
Ownership See Agent
Acceptable Financing Cash, Conventional, FHA, VA Loan
Listing Terms Cash, Conventional, FHA, VA Loan
Financing Cash
Special Listing Condition Deed Restrictions, Utility Easement
Read Less

©2024 North Texas Real Estate Information Systems.
Bought with Karen Craig • Signature Properties of Texas
GET MORE INFORMATION


