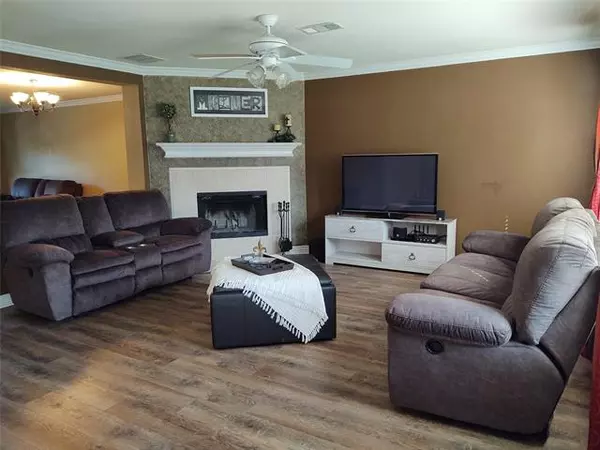For more information regarding the value of a property, please contact us for a free consultation.
3536 Cattlebaron Drive Fort Worth, TX 76262
Want to know what your home might be worth? Contact us for a FREE valuation!

Our team is ready to help you sell your home for the highest possible price ASAP
Key Details
Property Type Single Family Home
Sub Type Single Family Residence
Listing Status Sold
Purchase Type For Sale
Square Footage 2,148 sqft
Price per Sqft $113
Subdivision Lost Spurs Add
MLS Listing ID 14445706
Sold Date 12/18/20
Style Traditional
Bedrooms 3
Full Baths 2
Half Baths 1
HOA Y/N None
Total Fin. Sqft 2148
Year Built 2001
Annual Tax Amount $5,762
Lot Size 5,488 Sqft
Acres 0.126
Property Description
New carpet and paint upstairs in this spacious home! A versatile floor plan with 3 liv areas or 2 with f. dining. New energy efficient windows as of Mar. 2020. Radiant barrier and extra insulation make for low utility bills. Granite c.tops in kitchen and baths, luxury plank floors and ceramic tile downstairs. Corner fireplace. All rooms have ceiling fans and 2 in blinds. Kitchen has breakfast bar, large pantry and ample cabinets. Stainless dishwasher and over the range microwave. M. bath has garden tub, separate shower and huge closet. Nook at top of stairs is perfect for a desk or computer space. Great location! Agent is related to seller.
Location
State TX
County Tarrant
Direction From 170, north on Alta Vista, right on Lost Spurs Rd., right on Cattlebaron Dr.
Rooms
Dining Room 2
Interior
Interior Features Cable TV Available, High Speed Internet Available, Loft, Wainscoting
Heating Central, Electric
Cooling Ceiling Fan(s), Central Air, Electric
Flooring Carpet, Ceramic Tile, Luxury Vinyl Plank
Fireplaces Number 1
Fireplaces Type Wood Burning
Appliance Dishwasher, Disposal, Electric Range, Microwave, Plumbed for Ice Maker, Vented Exhaust Fan, Electric Water Heater
Heat Source Central, Electric
Exterior
Exterior Feature Covered Patio/Porch, Rain Gutters
Garage Spaces 2.0
Fence Wood
Utilities Available City Sewer, City Water, Concrete, Curbs, Sidewalk
Roof Type Composition
Parking Type Garage Door Opener, Garage, Garage Faces Front
Garage Yes
Building
Lot Description Subdivision
Story Two
Foundation Slab
Structure Type Brick
Schools
Elementary Schools Hughes
Middle Schools John M Tidwell
High Schools Byron Nelson
School District Northwest Isd
Others
Restrictions Deed
Ownership withheld
Acceptable Financing Cash, Conventional, FHA
Listing Terms Cash, Conventional, FHA
Financing FHA
Read Less

©2024 North Texas Real Estate Information Systems.
Bought with Brando Villatoro • Real
GET MORE INFORMATION




