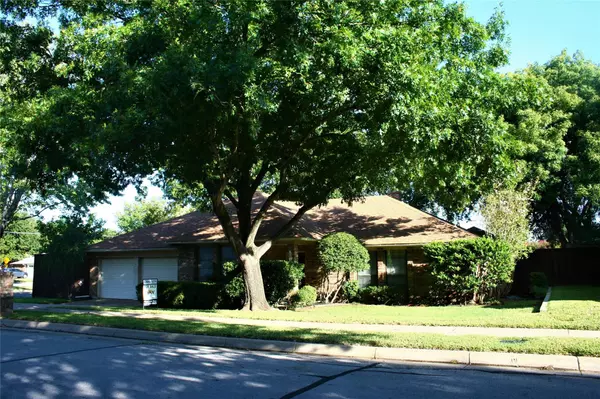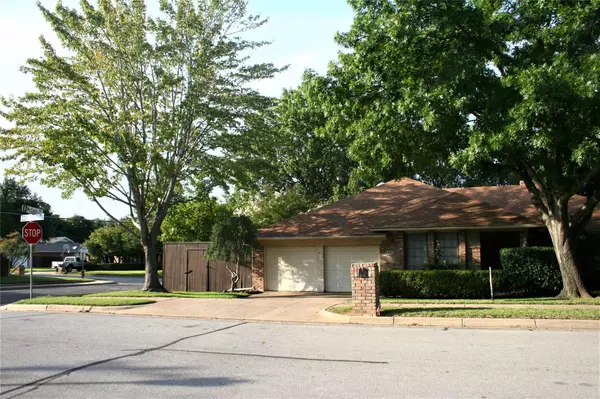For more information regarding the value of a property, please contact us for a free consultation.
1201 Medford Drive Bedford, TX 76021
Want to know what your home might be worth? Contact us for a FREE valuation!

Our team is ready to help you sell your home for the highest possible price ASAP
Key Details
Property Type Single Family Home
Sub Type Single Family Residence
Listing Status Sold
Purchase Type For Sale
Square Footage 2,267 sqft
Price per Sqft $143
Subdivision Bedford Place
MLS Listing ID 14445436
Sold Date 11/12/20
Style Traditional
Bedrooms 4
Full Baths 2
HOA Y/N None
Total Fin. Sqft 2267
Year Built 1985
Annual Tax Amount $8,584
Lot Size 8,799 Sqft
Acres 0.202
Lot Dimensions 85 x 125
Property Description
HEB Schools! BEDFORD HEIGHTS Elementary! SEPARATE BUILDING for Music Studio OR Guest Quarters OR Workshop OR Pool Cabana! Appx 720 SF with central air, half bathroom, large storage closet & separate gate on fence for access. This one story north Bedford home offers 4 bedrooms, 2 bathrooms, 2 living areas & 2 dining areas. Casual living room offers a brick fireplace, brick surround on wet bar & vaulted ceiling. Kitchen includes a BI microwave, planning desk, breakfast bar, window over SS sink & tile flooring. Enjoy lazy breakfast with the fam or coffee out on the large patio. Wiggle your toes in the inground pool & stay cool on hot days. Bring your decorating ideas and make it your own! INVEST IN YOUR FUTURE!!
Location
State TX
County Tarrant
Direction From Hwy 121, go west on Cheek-Sparger. Turn left on Forest Ridge. Go 4 streets down and make a right on Medford. House will be down on the corner of Medford and McClain. Popular BEDFORD PLACE Addition!
Rooms
Dining Room 2
Interior
Interior Features Cable TV Available, High Speed Internet Available, Paneling, Vaulted Ceiling(s), Wet Bar
Heating Central, Electric
Cooling Ceiling Fan(s), Central Air, Electric
Flooring Carpet, Ceramic Tile
Fireplaces Number 1
Fireplaces Type Brick, Wood Burning
Appliance Dishwasher, Disposal, Electric Cooktop, Electric Oven, Microwave, Plumbed for Ice Maker, Vented Exhaust Fan
Heat Source Central, Electric
Laundry Electric Dryer Hookup, Washer Hookup
Exterior
Exterior Feature Dog Run, Rain Gutters, Storage
Garage Spaces 2.0
Fence Wood
Pool In Ground, Vinyl
Utilities Available All Weather Road, Asphalt, City Sewer, City Water, Curbs, Sidewalk
Roof Type Composition
Parking Type 2-Car Single Doors, Garage Door Opener, Garage, Garage Faces Front
Garage Yes
Private Pool 1
Building
Lot Description Corner Lot, Few Trees, Landscaped, Sprinkler System, Subdivision
Story One
Foundation Slab
Structure Type Brick
Schools
Elementary Schools Bedfordhei
Middle Schools Bedford
High Schools Bell
School District Hurst-Euless-Bedford Isd
Others
Restrictions Easement(s)
Ownership Estate
Acceptable Financing Cash, Conventional
Listing Terms Cash, Conventional
Financing Cash
Read Less

©2024 North Texas Real Estate Information Systems.
Bought with Gina Day • Day Real Estate
GET MORE INFORMATION




