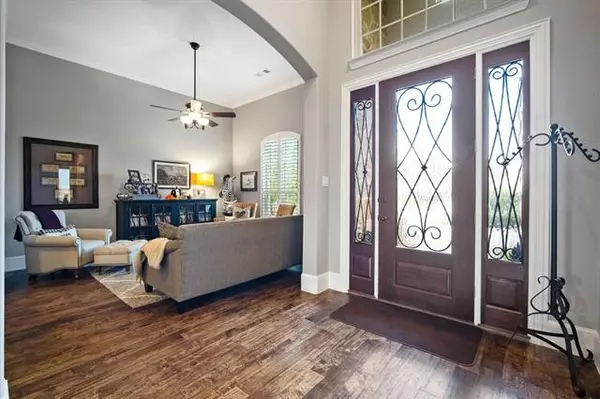For more information regarding the value of a property, please contact us for a free consultation.
2012 Sunset Sail Drive St. Paul, TX 75098
Want to know what your home might be worth? Contact us for a FREE valuation!

Our team is ready to help you sell your home for the highest possible price ASAP
Key Details
Property Type Single Family Home
Sub Type Single Family Residence
Listing Status Sold
Purchase Type For Sale
Square Footage 3,008 sqft
Price per Sqft $165
Subdivision Inspiration Ph 1B
MLS Listing ID 14468539
Sold Date 02/16/21
Style Traditional
Bedrooms 3
Full Baths 2
Half Baths 1
HOA Fees $40
HOA Y/N Mandatory
Total Fin. Sqft 3008
Year Built 2016
Annual Tax Amount $11,740
Lot Size 0.293 Acres
Acres 0.293
Lot Dimensions 75x170
Property Description
Stunning, meticulously maintained single story located in award winning Inspiration! Kitchen is a chef's dream with double ovens, huge over sized gas cooktop and built in refrigerator. Main living space has fireplace and custom barn doors. Wood floors, plantation shutters, dual master closets and 3 car garage are just a few of the many upgrades in this home. HOA amenities include 2 resort style pools & walking paths! The backyard has a huge covered patio equipped with remote control solar panels and a built in fire pit. Flex space can be used as second living space or formal dining room. The large study is located off the entry and could be easily set up as 4th bedroom if needed! This home has it all!
Location
State TX
County Collin
Community Club House, Community Pool, Perimeter Fencing, Playground
Direction From Parker Road 2514 go north on Aztec Trail, right on Rd 303, right on Addison Grace and follow to Sunset Sail-Home is on the right.
Rooms
Dining Room 1
Interior
Interior Features Cable TV Available, Flat Screen Wiring, High Speed Internet Available, Sound System Wiring, Vaulted Ceiling(s)
Heating Central, Natural Gas
Cooling Ceiling Fan(s), Central Air, Electric
Flooring Ceramic Tile, Luxury Vinyl Plank, Wood
Fireplaces Number 1
Fireplaces Type Gas Logs, Heatilator
Equipment Satellite Dish
Appliance Built-in Refrigerator, Dishwasher, Disposal, Double Oven, Gas Cooktop, Gas Oven, Gas Range, Microwave, Plumbed for Ice Maker, Vented Exhaust Fan, Gas Water Heater
Heat Source Central, Natural Gas
Exterior
Exterior Feature Covered Patio/Porch, Fire Pit, Rain Gutters
Garage Spaces 3.0
Fence Wood
Community Features Club House, Community Pool, Perimeter Fencing, Playground
Utilities Available City Sewer, City Water, Concrete, Curbs, MUD Water
Roof Type Composition
Garage Yes
Building
Lot Description Few Trees, Landscaped, Subdivision
Story One
Foundation Slab
Structure Type Brick,Concrete
Schools
Elementary Schools George W Bush
Middle Schools Mcmillan
High Schools Wylie East
School District Wylie Isd
Others
Restrictions Architectural
Acceptable Financing Cash, Conventional, FHA, VA Loan
Listing Terms Cash, Conventional, FHA, VA Loan
Financing Conventional
Special Listing Condition Utility Easement
Read Less

©2025 North Texas Real Estate Information Systems.
Bought with Xu Shen • 31 Realty, LLC



