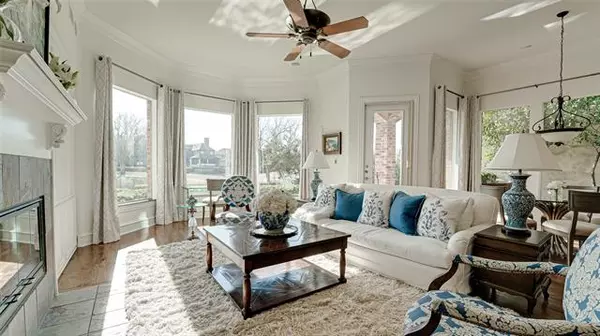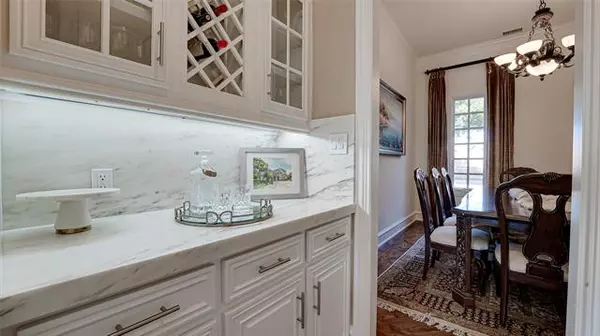For more information regarding the value of a property, please contact us for a free consultation.
5668 Gleneagles Drive Plano, TX 75093
Want to know what your home might be worth? Contact us for a FREE valuation!

Our team is ready to help you sell your home for the highest possible price ASAP
Key Details
Property Type Single Family Home
Sub Type Single Family Residence
Listing Status Sold
Purchase Type For Sale
Square Footage 3,550 sqft
Price per Sqft $260
Subdivision Greens Of Gleneagles
MLS Listing ID 14507219
Sold Date 02/18/21
Style Traditional
Bedrooms 4
Full Baths 3
Half Baths 1
HOA Fees $200/ann
HOA Y/N Mandatory
Total Fin. Sqft 3550
Year Built 2002
Annual Tax Amount $16,200
Lot Size 6,969 Sqft
Acres 0.16
Property Description
Rare golf course lot in the heart of West Plano! This home sits on the 8th hole of Gleneagles golf course with vista views of course and lake! Fabulous open floor plan with media room, study, work out room, craft music room. Kitchen was remodeled in 2019 and features Danby imperial marble counters, freshly painted white cabinets, 6 burner gas cooktop, sub-zero refrigerator and more. Other features of this home are 4 living areas, 3 car garage with custom built-ins, wood framed windows, pool and spa overlooking golf course, butlers pantry, all bathroom counters replaced in 2020, tray ceilings, nail down wood flooring in all rooms except bedrooms, gated community, entire interior painted in 2019 and much more
Location
State TX
County Collin
Community Gated, Golf, Greenbelt
Direction See GPS
Rooms
Dining Room 2
Interior
Interior Features Built-in Wine Cooler, Cable TV Available, Paneling, Sound System Wiring
Heating Central, Natural Gas
Cooling Central Air, Electric
Flooring Carpet, Ceramic Tile, Wood
Fireplaces Number 1
Fireplaces Type Gas Logs
Appliance Dishwasher, Disposal, Electric Oven, Gas Cooktop, Microwave, Plumbed For Gas in Kitchen, Plumbed for Ice Maker, Refrigerator
Heat Source Central, Natural Gas
Laundry Electric Dryer Hookup, Full Size W/D Area, Washer Hookup
Exterior
Exterior Feature Rain Gutters
Garage Spaces 3.0
Carport Spaces 3
Fence Wrought Iron
Pool Gunite, Heated, In Ground, Pool/Spa Combo, Sport, Pool Sweep
Community Features Gated, Golf, Greenbelt
Utilities Available City Sewer, City Water, Curbs, Individual Gas Meter, Individual Water Meter, Sidewalk, Underground Utilities
Roof Type Composition
Garage Yes
Private Pool 1
Building
Lot Description Few Trees, Interior Lot, Landscaped, On Golf Course, Sprinkler System, Subdivision, Water/Lake View
Story Two
Foundation Slab
Structure Type Brick
Schools
Elementary Schools Centennial
Middle Schools Renner
High Schools Plano West
School District Plano Isd
Others
Ownership see agent
Acceptable Financing Cash, Conventional
Listing Terms Cash, Conventional
Financing Cash
Special Listing Condition Aerial Photo, Deed Restrictions, Survey Available
Read Less

©2024 North Texas Real Estate Information Systems.
Bought with Becky Brodersen • Allie Beth Allman & Assoc.
GET MORE INFORMATION




