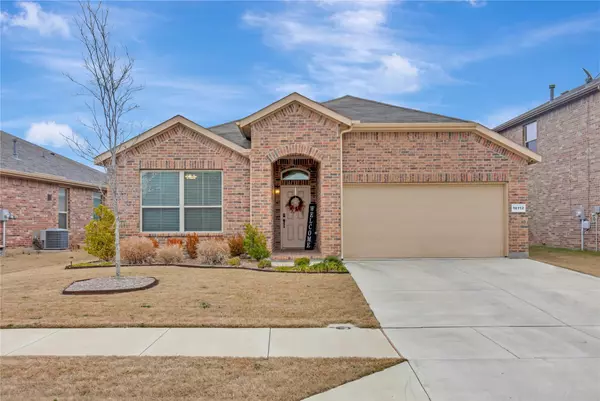For more information regarding the value of a property, please contact us for a free consultation.
10112 Burtrum Drive Fort Worth, TX 76177
Want to know what your home might be worth? Contact us for a FREE valuation!

Our team is ready to help you sell your home for the highest possible price ASAP
Key Details
Property Type Single Family Home
Sub Type Single Family Residence
Listing Status Sold
Purchase Type For Sale
Square Footage 2,089 sqft
Price per Sqft $153
Subdivision Hawthorne Mdws
MLS Listing ID 14517823
Sold Date 03/29/21
Bedrooms 3
Full Baths 2
HOA Fees $39/ann
HOA Y/N Mandatory
Total Fin. Sqft 2089
Year Built 2017
Annual Tax Amount $7,415
Lot Size 6,098 Sqft
Acres 0.14
Property Description
First home built in Hawthorne Meadows! 2018 brick home with DR Horton's upgraded D package! 3 bedrooms plus flex room great for home office, storage, or kid's toy room. This home boasts an open floor plan with updates galore. Wood floors, italian backsplash, stained wood cabinets and under cabinet lighting are surround the island in the kitchen. A nook was built in to utilize every square foot of space in this home and another place for your kids to do homework. Recessed lighting in living and kitchen along with big windows to allow more natural light. Ceiling fans in ALL rooms! Oil rubbed bronze fixtures and door handles for an elegant feel. 10 year warranties on foundation, water heater, and ac. Come buy!
Location
State TX
County Tarrant
Direction Use GPS
Rooms
Dining Room 1
Interior
Interior Features Cable TV Available, Decorative Lighting, Dry Bar, Flat Screen Wiring, High Speed Internet Available, Smart Home System
Heating Central, Natural Gas
Cooling Central Air, Electric
Flooring Carpet, Wood
Appliance Dishwasher, Disposal, Gas Range, Microwave, Plumbed For Gas in Kitchen, Plumbed for Ice Maker
Heat Source Central, Natural Gas
Laundry Electric Dryer Hookup, Full Size W/D Area, Washer Hookup
Exterior
Exterior Feature Covered Patio/Porch, Fire Pit
Garage Spaces 2.0
Fence Wood
Utilities Available All Weather Road, Asphalt, City Sewer, City Water, Community Mailbox, Concrete, Curbs, Individual Gas Meter, Individual Water Meter, Overhead Utilities, Underground Utilities
Roof Type Composition
Garage Yes
Building
Lot Description Acreage, Sprinkler System
Story One
Foundation Slab
Structure Type Brick,Concrete
Schools
Elementary Schools Haslet
Middle Schools Wilson
High Schools Eaton
School District Northwest Isd
Others
Ownership Of record
Acceptable Financing Cash, Conventional, FHA, VA Loan
Listing Terms Cash, Conventional, FHA, VA Loan
Financing Conventional
Read Less

©2024 North Texas Real Estate Information Systems.
Bought with Rupak Thapa • Vastu Realty Inc.
GET MORE INFORMATION


