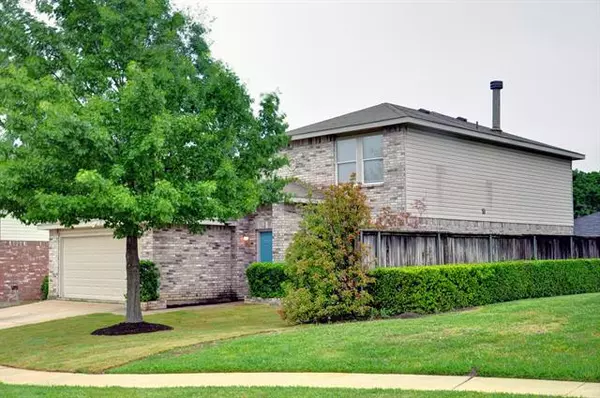For more information regarding the value of a property, please contact us for a free consultation.
8781 Polo Drive Fort Worth, TX 76123
Want to know what your home might be worth? Contact us for a FREE valuation!

Our team is ready to help you sell your home for the highest possible price ASAP
Key Details
Property Type Single Family Home
Sub Type Single Family Residence
Listing Status Sold
Purchase Type For Sale
Square Footage 2,505 sqft
Price per Sqft $97
Subdivision Fox Run Add
MLS Listing ID 14567611
Sold Date 05/18/21
Style Traditional
Bedrooms 4
Full Baths 2
Half Baths 1
HOA Fees $28/qua
HOA Y/N Mandatory
Total Fin. Sqft 2505
Year Built 1999
Annual Tax Amount $5,982
Lot Size 5,227 Sqft
Acres 0.12
Property Description
MULTIPLES OFFERS RECEIVED, OFFERS PRESENTED AT 6PM, SUNDAY MAY 2ND. Near Chisholm Trail Pkwy. Upon entry you will find all new paint, flooring, blinds & fixtures throughout. First floor extends formal dining, powder room with pedestal sink, second living area with well appointed fireplace overlooking the kitchen & dining areas. Kitchen offers all new countertops, SS appliances, bar, walk in pantry & large eat in kitchen area . Large Master bedroom main level. Master bath with dual sinks, medicine cabinet, garden tub, separate shower & walk-in closet. Upstairs boasts large living area for media, office, workout etc. Three additional bedrooms upstairs serviced by well sized 2nd full bath. New Lennox HVAC.
Location
State TX
County Tarrant
Community Community Pool, Playground
Direction From 35W-S, exit & travel west on Risinger Rd. Stay on Risinger to Garden Springs Road. Left onto Garden Springs, left onto Hunters Hill Drive which will turn into Polo Drive at the bend. Home sits on the east side, near the bend in the road next to (and left of) the pool. Sign in the yard.
Rooms
Dining Room 2
Interior
Interior Features Cable TV Available, Decorative Lighting, High Speed Internet Available
Heating Central, Electric
Cooling Ceiling Fan(s), Central Air, Electric
Flooring Carpet, Ceramic Tile, Luxury Vinyl Plank
Fireplaces Number 1
Fireplaces Type Brick, Wood Burning
Appliance Dishwasher, Disposal, Electric Range, Microwave, Plumbed for Ice Maker, Electric Water Heater
Heat Source Central, Electric
Exterior
Exterior Feature Covered Patio/Porch, Lighting
Garage Spaces 2.0
Fence Wood
Community Features Community Pool, Playground
Utilities Available City Sewer, City Water
Roof Type Composition
Garage Yes
Building
Lot Description Few Trees, Interior Lot, Landscaped, Park View, Subdivision
Story Two
Foundation Slab
Structure Type Brick,Siding
Schools
Elementary Schools Carden
Middle Schools Crowley
High Schools Northcrowl
School District Crowley Isd
Others
Ownership Michael W Mooney
Acceptable Financing Cash, Conventional, FHA
Listing Terms Cash, Conventional, FHA
Financing Cash
Read Less

©2024 North Texas Real Estate Information Systems.
Bought with Lan Chen • RJ Williams & Company
GET MORE INFORMATION




