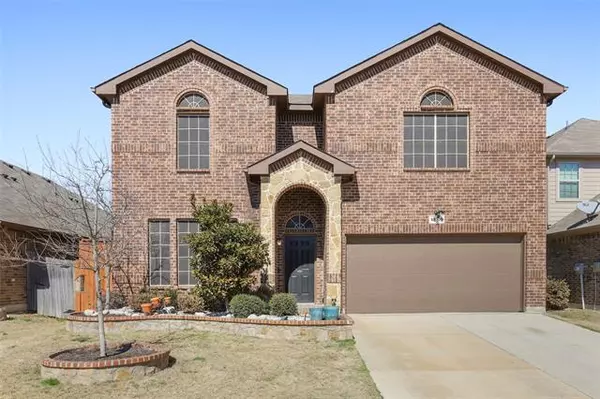For more information regarding the value of a property, please contact us for a free consultation.
13305 Palancar Drive Fort Worth, TX 76244
Want to know what your home might be worth? Contact us for a FREE valuation!

Our team is ready to help you sell your home for the highest possible price ASAP
Key Details
Property Type Single Family Home
Sub Type Single Family Residence
Listing Status Sold
Purchase Type For Sale
Square Footage 3,258 sqft
Price per Sqft $104
Subdivision Rolling Meadows East
MLS Listing ID 14518123
Sold Date 03/24/21
Style Traditional
Bedrooms 5
Full Baths 3
Half Baths 1
HOA Fees $27/ann
HOA Y/N Mandatory
Total Fin. Sqft 3258
Year Built 2015
Annual Tax Amount $9,555
Lot Size 5,619 Sqft
Acres 0.129
Property Description
HIGHEST & BEST BY FRIDAY 2.26 @ NOON **SPACIOUS 5 BEDROOM IN DESIRED KELLER ISD! Room for the whole family in this charming two-story graced with an open floorplan, neutral colors, arched doorways, decorative lighting & plenty of windows. The chef in your family will love the gourmet kitchen featuring granite counters, stainless steel appliances & a huge island with a breakfast bar. Enjoy the large family room boasting a cast stone fireplace & vaulted ceilings, or the upstairs game room with a closet. Relax in your primary retreat showcasing a frameless shower, quartz dual sink vanity & walk-in closet with built-ins, or unwind in the private backyard offering a covered patio, flower beds & no neighbors behind.
Location
State TX
County Tarrant
Community Community Pool, Lake, Park, Playground
Direction Traveling south on I35W, turn left onto Alliance Gateway Fwy, right on Park Vista Blvd, left on Grassy Glen Dr, right on Sleepy Meadows Dr, left on Crossing View, right on Palancar Dr and home is on left.
Rooms
Dining Room 1
Interior
Interior Features Cable TV Available, Decorative Lighting, High Speed Internet Available, Loft, Smart Home System, Vaulted Ceiling(s)
Heating Central, Electric, Zoned
Cooling Central Air, Electric, Zoned
Flooring Carpet, Ceramic Tile
Fireplaces Number 1
Fireplaces Type Stone, Wood Burning
Appliance Dishwasher, Disposal, Electric Range, Microwave, Plumbed for Ice Maker, Vented Exhaust Fan, Electric Water Heater
Heat Source Central, Electric, Zoned
Laundry Electric Dryer Hookup, Full Size W/D Area, Washer Hookup
Exterior
Exterior Feature Covered Patio/Porch, Rain Gutters, Lighting
Garage Spaces 2.0
Fence Wood
Community Features Community Pool, Lake, Park, Playground
Utilities Available City Sewer, City Water, Concrete, Curbs, Sidewalk
Roof Type Composition
Garage Yes
Building
Lot Description Adjacent to Greenbelt, Few Trees, Interior Lot, Landscaped, Sprinkler System, Subdivision
Story Two
Foundation Slab
Structure Type Brick,Rock/Stone
Schools
Elementary Schools Ridgeview
Middle Schools Trinity Springs
High Schools Timbercreek
School District Keller Isd
Others
Ownership SEE OFFER INSTRUCTIONS
Financing Conventional
Read Less

©2024 North Texas Real Estate Information Systems.
Bought with Jill Fugger • Brownworks Residential
GET MORE INFORMATION


