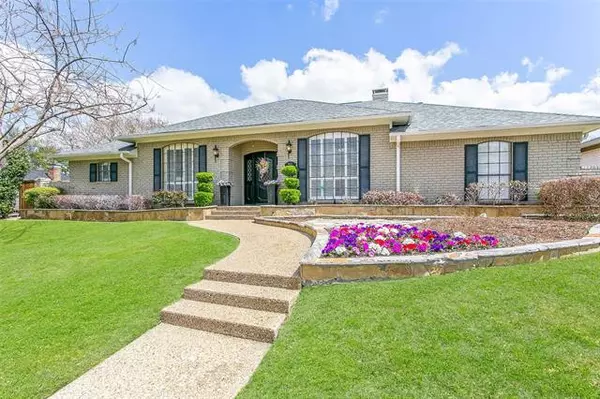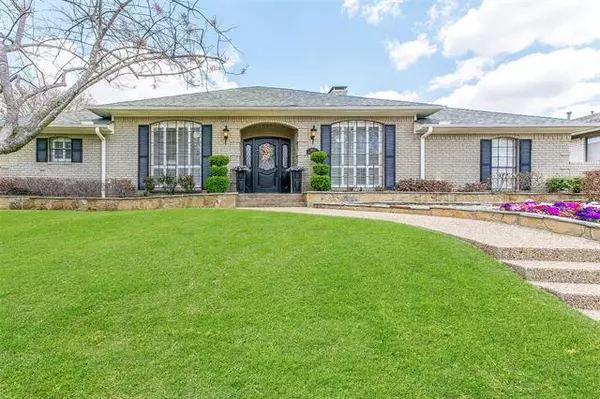For more information regarding the value of a property, please contact us for a free consultation.
8842 Flint Falls Drive Dallas, TX 75243
Want to know what your home might be worth? Contact us for a FREE valuation!

Our team is ready to help you sell your home for the highest possible price ASAP
Key Details
Property Type Single Family Home
Sub Type Single Family Residence
Listing Status Sold
Purchase Type For Sale
Square Footage 3,148 sqft
Price per Sqft $209
Subdivision Town Creek Add Sec 03
MLS Listing ID 14550738
Sold Date 05/14/21
Style Traditional
Bedrooms 3
Full Baths 3
HOA Y/N None
Total Fin. Sqft 3148
Year Built 1980
Annual Tax Amount $13,954
Lot Size 10,105 Sqft
Acres 0.232
Lot Dimensions 85x120
Property Description
Fall in love at driveup to this updated & ready 1-story beauty with todays look & amenities! Tons of natural lite, hdwd floors, high ceilgs, plantation shutters & desirable floorplan keynote the interior. Game Rm w bath could be BR #4. Kitch has it all w quartz c-tops, center island w bkft bar, gas cooktop, w-i pantry, and adjacent bkft rm with bar & wine fridge. Huge Liv Rm w wall of windows is the daily draw + handles grand entertaining. Game Rm tucked away for kids, media, or BR #4. Stellar Main BR has dual w-i closets + WOW bath w dual quartz vanities, pedestal tub nook w stack stone walls, and marble shower w frameless glass. Delightful living courtyard area leads to sparkling pool. 3 car garage!
Location
State TX
County Dallas
Direction From Royal Ln and Abrams Rd, go north on Abrams, turn right on Loma Vista, turn left on Flint Falls.
Rooms
Dining Room 2
Interior
Interior Features Built-in Wine Cooler, Cable TV Available, Flat Screen Wiring, High Speed Internet Available, Wet Bar
Heating Central, Natural Gas, Zoned
Cooling Ceiling Fan(s), Central Air, Electric, Zoned
Flooring Carpet, Ceramic Tile, Wood
Fireplaces Number 1
Fireplaces Type Gas Logs, Gas Starter, Wood Burning
Appliance Convection Oven, Dishwasher, Disposal, Double Oven, Electric Oven, Gas Cooktop, Microwave, Plumbed for Ice Maker, Vented Exhaust Fan, Gas Water Heater
Heat Source Central, Natural Gas, Zoned
Exterior
Exterior Feature Covered Patio/Porch, Rain Gutters
Garage Spaces 3.0
Fence Wood
Pool Gunite, Heated, In Ground, Pool/Spa Combo, Salt Water
Utilities Available Alley, City Sewer, City Water
Roof Type Composition
Garage Yes
Private Pool 1
Building
Lot Description Interior Lot, Landscaped, Sprinkler System
Story One
Foundation Slab
Structure Type Brick
Schools
Elementary Schools Skyview
Middle Schools Forest Meadow
High Schools Lake Highlands
School District Richardson Isd
Others
Ownership See Agent
Financing Conventional
Read Less

©2025 North Texas Real Estate Information Systems.
Bought with Simone Jeanes • Allie Beth Allman & Assoc.



