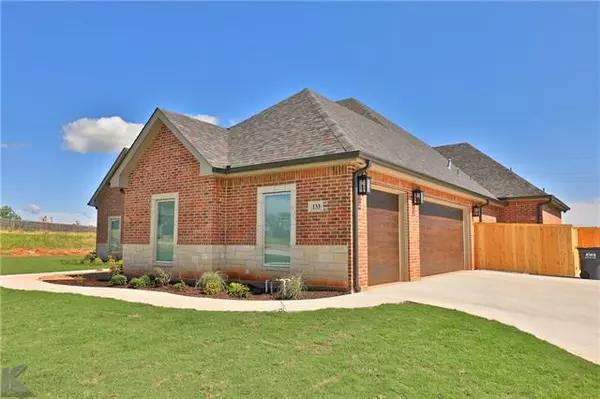For more information regarding the value of a property, please contact us for a free consultation.
133 Merlot Drive Abilene, TX 79602
Want to know what your home might be worth? Contact us for a FREE valuation!

Our team is ready to help you sell your home for the highest possible price ASAP
Key Details
Property Type Single Family Home
Sub Type Single Family Residence
Listing Status Sold
Purchase Type For Sale
Square Footage 3,640 sqft
Price per Sqft $164
Subdivision Mockingbird Hill Add
MLS Listing ID 14624735
Sold Date 08/20/21
Style Traditional
Bedrooms 4
Full Baths 3
Half Baths 1
HOA Fees $25/ann
HOA Y/N Mandatory
Total Fin. Sqft 3640
Year Built 2019
Annual Tax Amount $870
Lot Size 0.684 Acres
Acres 0.684
Property Description
Exquisite doesn't begin to describe this home. I think spacious and entertaining as I walk through this home. Huge media room. Projection television equipped with built in surround sound for family movie night. Large living area. Beautiful granite in this large kitchen complete with commercial side by side stainless refrigerator & freezer. Cook a steak at the outdoor kitchen while the kids swim in the pool which happens to be heated for year round enjoyment. Relax by the outdoor fireplace in the winter. Or soak in the hot tub. Common area among the kids bedrooms, perfect for homework or the friends to hang out. This must see executive home is waiting for you.
Location
State TX
County Taylor
Direction Going south on FM 1750, turn right into Mockingbird Hill. Home will be down on your left.
Rooms
Dining Room 2
Interior
Interior Features Cable TV Available, Decorative Lighting, Flat Screen Wiring, High Speed Internet Available, Smart Home System, Sound System Wiring
Heating Central, Electric, Heat Pump
Cooling Ceiling Fan(s), Central Air, Electric, Heat Pump
Flooring Carpet, Wood
Fireplaces Number 2
Fireplaces Type Electric, Wood Burning
Appliance Built-in Refrigerator, Commercial Grade Vent, Convection Oven, Dishwasher, Disposal, Double Oven, Electric Cooktop, Ice Maker, Microwave, Electric Water Heater
Heat Source Central, Electric, Heat Pump
Exterior
Exterior Feature Attached Grill, Covered Patio/Porch, Fire Pit, Rain Gutters, Lighting, Outdoor Living Center
Garage Spaces 3.0
Fence Wood
Pool Gunite, Heated, In Ground, Pool/Spa Combo, Pool Sweep
Utilities Available Asphalt, Community Mailbox, Co-op Water, Curbs, No City Services, Septic, Underground Utilities
Roof Type Composition
Garage Yes
Private Pool 1
Building
Lot Description Few Trees, Interior Lot, Landscaped, Lrg. Backyard Grass, Sprinkler System
Story Two
Foundation Slab
Structure Type Brick,Fiber Cement,Rock/Stone
Schools
Elementary Schools Wylie East
Middle Schools Wylie East
High Schools Wylie
School District Wylie Isd, Taylor Co.
Others
Restrictions Deed
Ownership Timothy Ellis
Financing Cash
Read Less

©2024 North Texas Real Estate Information Systems.
Bought with Kristi Andrew • Abilene Group Premier Real Estate Advisors LLC
GET MORE INFORMATION




