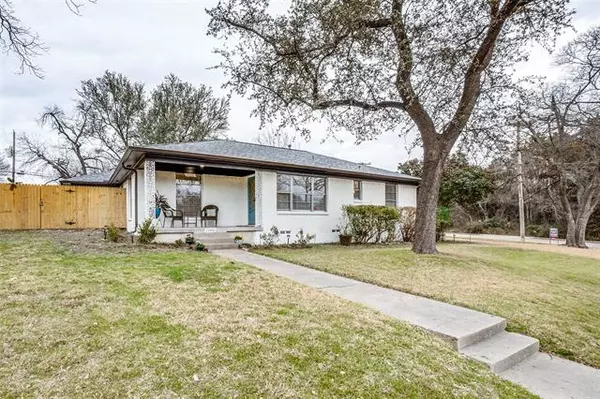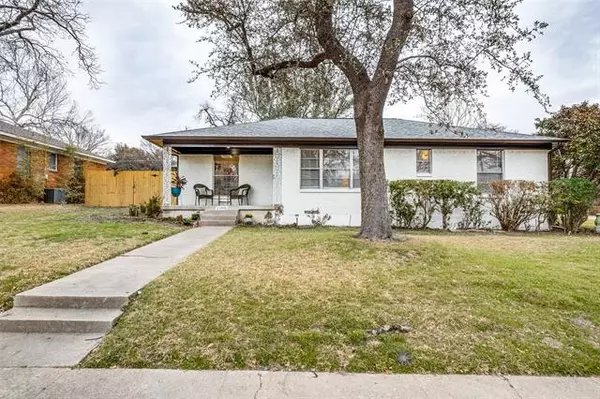For more information regarding the value of a property, please contact us for a free consultation.
11606 Tuscany Way Dallas, TX 75218
Want to know what your home might be worth? Contact us for a FREE valuation!

Our team is ready to help you sell your home for the highest possible price ASAP
Key Details
Property Type Single Family Home
Sub Type Single Family Residence
Listing Status Sold
Purchase Type For Sale
Square Footage 2,020 sqft
Price per Sqft $197
Subdivision Lochwood
MLS Listing ID 14519436
Sold Date 04/22/21
Style Traditional
Bedrooms 3
Full Baths 3
HOA Y/N Voluntary
Total Fin. Sqft 2020
Year Built 1955
Annual Tax Amount $11,779
Lot Size 0.294 Acres
Acres 0.294
Lot Dimensions 100x100
Property Description
Single story home located in Lochwood. Light and bright. Lush corner lot which is adjacent to Greenbelt and creek.Welcoming front porch. Freshly painted exterior, interior. Restored hardwoods throughout with the exception of the over sized family room which offers stained concrete floor. Guest room offers private bathroom and backyard access. Can also be used as a home office. Primary bedroom with private bathrooms and good closet space. Additional guest bedroom with pretty vintage tile. All bedrooms located off a center hallway plan. Versatile floor plan allows for flex space. Price takes into consideration additional updates Buyers might want to consider.
Location
State TX
County Dallas
Direction Follow I-30 E, E Grand Ave and Garland Rd to Lochwood Blvd. Continue on Lochwood Blvd. Drive to Tuscany Way.
Rooms
Dining Room 2
Interior
Interior Features High Speed Internet Available
Heating Central, Natural Gas
Cooling Ceiling Fan(s), Central Air, Electric
Flooring Concrete, Wood
Appliance Dishwasher, Disposal, Gas Range, Vented Exhaust Fan, Gas Water Heater
Heat Source Central, Natural Gas
Exterior
Exterior Feature Rain Gutters, Storage
Garage Spaces 1.0
Carport Spaces 2
Fence Wood
Utilities Available Alley, City Sewer, City Water, Curbs, Sidewalk
Waterfront Description Creek
Roof Type Composition
Parking Type Garage, Garage Faces Side, Other, Workshop in Garage
Garage Yes
Building
Lot Description Adjacent to Greenbelt, Corner Lot, Subdivision
Story One
Foundation Pillar/Post/Pier
Structure Type Brick
Schools
Elementary Schools Reilly
Middle Schools Hill
High Schools Adams
School District Dallas Isd
Others
Ownership See Agent
Acceptable Financing Cash, Conventional
Listing Terms Cash, Conventional
Financing Conventional
Read Less

©2024 North Texas Real Estate Information Systems.
Bought with Colleen Frost • Colleen Frost Real Estate Serv
GET MORE INFORMATION




