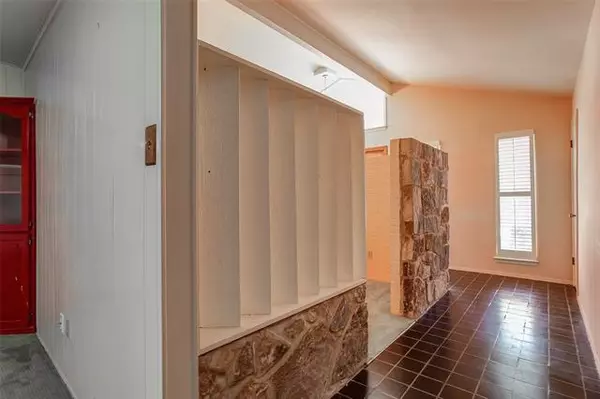For more information regarding the value of a property, please contact us for a free consultation.
3804 Sunnydale Drive Benbrook, TX 76116
Want to know what your home might be worth? Contact us for a FREE valuation!

Our team is ready to help you sell your home for the highest possible price ASAP
Key Details
Property Type Single Family Home
Sub Type Single Family Residence
Listing Status Sold
Purchase Type For Sale
Square Footage 2,217 sqft
Price per Sqft $125
Subdivision Brookhaven Estates
MLS Listing ID 14594290
Sold Date 08/19/21
Style Mid-Century Modern
Bedrooms 4
Full Baths 2
HOA Y/N None
Total Fin. Sqft 2217
Year Built 1964
Lot Size 10,018 Sqft
Acres 0.23
Lot Dimensions TBD
Property Description
Bring your finishing touches to this FOUR bedroom home within walking distance to three schools! One bedroom has built-in shelves and could be used as an office. Two living and dining areas, rock, gas log fireplace, spacious kitchen with glass front cabinets, and an abundance of counter space. Newer kitchen appliances. Large lot, covered patio, sprinkler system, raised area for your garden, storage shed, and an antique well (inoperable) from when the land was a dairy farm prior to construction. Plenty of charm and room in this home! Hurry and make it yours!
Location
State TX
County Tarrant
Direction I-30 - south on Cherry Lane. Right on Chapin Road. Left on Sunnydale Drive. Home is on the right.
Rooms
Dining Room 2
Interior
Interior Features Cable TV Available, High Speed Internet Available
Heating Central, Natural Gas
Cooling Central Air, Electric
Flooring Carpet, Ceramic Tile, Vinyl
Fireplaces Number 1
Fireplaces Type Gas Logs, Gas Starter, Stone
Appliance Dishwasher, Disposal, Electric Cooktop, Electric Range, Plumbed for Ice Maker, Vented Exhaust Fan, Gas Water Heater
Heat Source Central, Natural Gas
Laundry Electric Dryer Hookup, Full Size W/D Area, Gas Dryer Hookup, Washer Hookup
Exterior
Exterior Feature Attached Grill, Covered Patio/Porch, Storage
Garage Spaces 2.0
Fence Wood
Utilities Available City Sewer, City Water, Concrete, Curbs, Individual Gas Meter, Individual Water Meter, Overhead Utilities
Roof Type Composition
Parking Type Garage Door Opener, Garage, Garage Faces Front
Garage Yes
Building
Lot Description Few Trees, Landscaped, Lrg. Backyard Grass, Sprinkler System, Subdivision
Story One
Foundation Slab
Structure Type Brick,Rock/Stone
Schools
Elementary Schools Waverlypar
Middle Schools Leonard
High Schools Westn Hill
School District Fort Worth Isd
Others
Ownership see tax
Financing Conventional
Read Less

©2024 North Texas Real Estate Information Systems.
Bought with Doug Mims • Keller Williams Central
GET MORE INFORMATION




