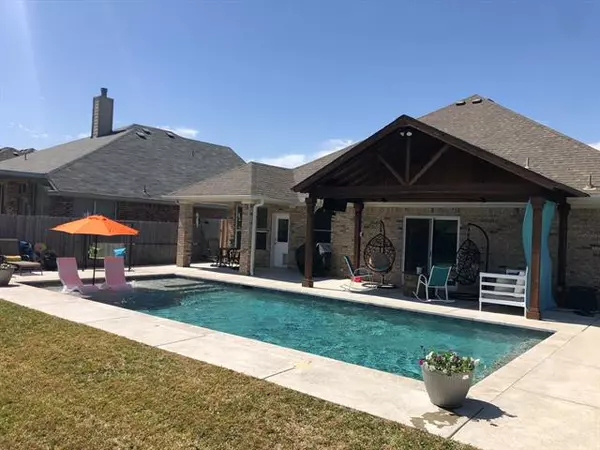For more information regarding the value of a property, please contact us for a free consultation.
5919 Lorenzo Drive Grand Prairie, TX 75052
Want to know what your home might be worth? Contact us for a FREE valuation!

Our team is ready to help you sell your home for the highest possible price ASAP
Key Details
Property Type Single Family Home
Sub Type Single Family Residence
Listing Status Sold
Purchase Type For Sale
Square Footage 2,090 sqft
Price per Sqft $162
Subdivision Southgate Add
MLS Listing ID 14552059
Sold Date 05/12/21
Style Traditional
Bedrooms 3
Full Baths 2
HOA Fees $18/ann
HOA Y/N Mandatory
Total Fin. Sqft 2090
Year Built 2002
Annual Tax Amount $6,990
Lot Size 8,276 Sqft
Acres 0.19
Property Description
Gorgeous previous model home of DR Horton! Come see this beautiful Oasis in the city of Grand Prairie in MISD.So many upgrades. 2016 30 year shingles on roof, 2017 Living room remodel and installed 50 inch Dimplex electric fireplace, 2018 Wood floors installed thru out house no carpet, HVAC inside and out with top of the line Trane XV18 fully variable system with heat pump. 2019 Pool, concrete patios, portico, sliding glass door out of master bedroom out to patio. 2020 replaced backsplash and upgraded island with quartz countertop. TV in living room stays and TV under portico stays. Your dream house and backyard has arrived come and get it.
Location
State TX
County Tarrant
Direction 360 to Webb Lynn to Lorenzo. 4th house on the right.
Rooms
Dining Room 1
Interior
Interior Features Cable TV Available, Decorative Lighting, Flat Screen Wiring, High Speed Internet Available
Heating Central, Electric, Heat Pump
Cooling Ceiling Fan(s), Central Air, Electric, Heat Pump
Flooring Ceramic Tile, Wood
Fireplaces Number 1
Fireplaces Type Blower Fan, Decorative, Electric, Insert
Appliance Convection Oven, Dishwasher, Disposal, Electric Cooktop, Microwave, Plumbed for Ice Maker, Electric Water Heater
Heat Source Central, Electric, Heat Pump
Exterior
Exterior Feature Covered Deck, Covered Patio/Porch, Rain Gutters, Lighting, Outdoor Living Center, Storage
Garage Spaces 2.0
Fence Wood
Pool Gunite, In Ground, Salt Water, Sport, Pool Sweep, Water Feature
Utilities Available City Sewer, City Water, Community Mailbox, Curbs, Sidewalk
Roof Type Composition
Garage Yes
Private Pool 1
Building
Lot Description Landscaped, Lrg. Backyard Grass, Sprinkler System, Subdivision
Story One
Foundation Slab
Structure Type Brick,Vinyl Siding
Schools
Elementary Schools Louise Cabaniss
Middle Schools James Coble
High Schools Timberview
School District Mansfield Isd
Others
Ownership Blevins
Acceptable Financing Cash, Conventional
Listing Terms Cash, Conventional
Financing Conventional
Read Less

©2024 North Texas Real Estate Information Systems.
Bought with Lisa A. Golding • Keller Williams Realty-FM
GET MORE INFORMATION




