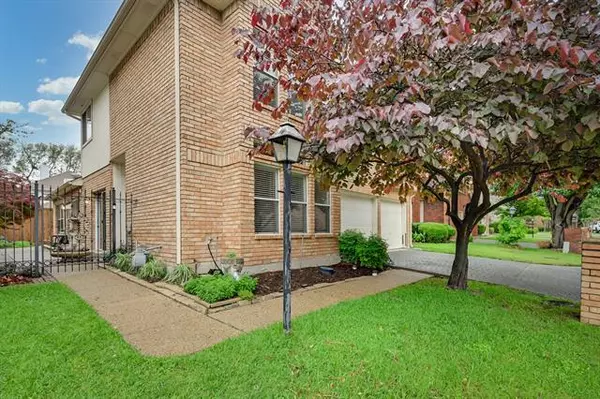For more information regarding the value of a property, please contact us for a free consultation.
4223 N Capistrano Drive Dallas, TX 75287
Want to know what your home might be worth? Contact us for a FREE valuation!

Our team is ready to help you sell your home for the highest possible price ASAP
Key Details
Property Type Single Family Home
Sub Type Single Family Residence
Listing Status Sold
Purchase Type For Sale
Square Footage 2,177 sqft
Price per Sqft $169
Subdivision Parkway Village Sec Two
MLS Listing ID 14580696
Sold Date 06/24/21
Style Traditional
Bedrooms 3
Full Baths 2
Half Baths 1
HOA Fees $63/qua
HOA Y/N Mandatory
Total Fin. Sqft 2177
Year Built 1988
Annual Tax Amount $6,965
Lot Size 3,920 Sqft
Acres 0.09
Property Description
Offer Deadline Sunday, May 23rd @ 7 pm. Beautiful, low maintenance home in Parkway Village in Far North Dallas & Plano ISD! Spacious dining room, lite filled eat-in kitchen with SS appliances & patio access perfect for dining alfresco! Large family room with cozy fireplace makes entertaining a breeze. Main floor master retreat offers luxurious en-suite bath, custom closet & private patio. Upstairs 2 lovely bedrooms, full bath & flex space for exercise area, office or game room. Backyard oasis has brick pavers, privacy fence & pergola! Newer HVAC, Roof, carpet, laminate & windows. HOA includes pool, clubhouse, tennis courts & front yard maint. Close to shopping, dining, entertainment & easy access to 190 & DNT!
Location
State TX
County Collin
Community Club House, Community Pool, Park, Sauna, Tennis Court(S)
Direction West on Frankford from Tollway. Right on Voss. Right on Capistrano, then left onto N Capistrano
Rooms
Dining Room 2
Interior
Interior Features Cable TV Available, High Speed Internet Available, Vaulted Ceiling(s)
Heating Central, Natural Gas
Cooling Ceiling Fan(s), Central Air, Electric
Flooring Carpet, Ceramic Tile, Laminate
Fireplaces Number 1
Fireplaces Type Brick, Gas Starter, Wood Burning
Appliance Dishwasher, Double Oven, Electric Oven, Gas Cooktop, Microwave, Plumbed for Ice Maker, Vented Exhaust Fan, Gas Water Heater
Heat Source Central, Natural Gas
Laundry Full Size W/D Area, Gas Dryer Hookup
Exterior
Exterior Feature Rain Gutters
Garage Spaces 2.0
Fence Wood
Community Features Club House, Community Pool, Park, Sauna, Tennis Court(s)
Utilities Available City Sewer, City Water, Concrete, Curbs, Underground Utilities
Roof Type Composition
Parking Type 2-Car Single Doors, Epoxy Flooring, Garage Door Opener, Garage, Garage Faces Front
Garage Yes
Building
Lot Description Interior Lot, Landscaped, Sprinkler System, Subdivision
Story Two
Foundation Slab
Structure Type Brick,Siding
Schools
Elementary Schools Mitchell
Middle Schools Frankford
High Schools Plano West
School District Plano Isd
Others
Restrictions Deed
Ownership See Tax
Acceptable Financing Cash, Conventional, FHA, VA Loan
Listing Terms Cash, Conventional, FHA, VA Loan
Financing Cash
Read Less

©2024 North Texas Real Estate Information Systems.
Bought with Christopher Marr • Catapult Realty Partners, LLC
GET MORE INFORMATION




