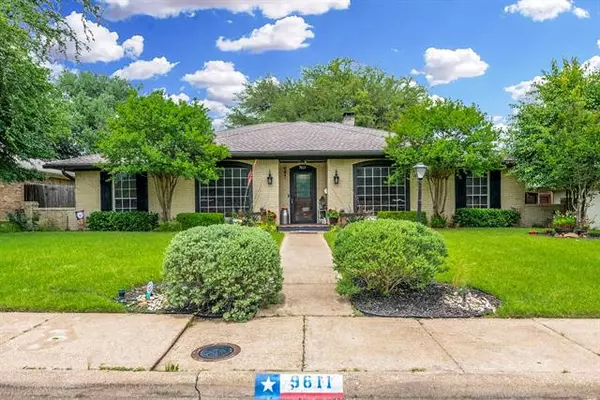For more information regarding the value of a property, please contact us for a free consultation.
9611 Atherton Drive Dallas, TX 75243
Want to know what your home might be worth? Contact us for a FREE valuation!

Our team is ready to help you sell your home for the highest possible price ASAP
Key Details
Property Type Single Family Home
Sub Type Single Family Residence
Listing Status Sold
Purchase Type For Sale
Square Footage 2,677 sqft
Price per Sqft $186
Subdivision Town Creek Add
MLS Listing ID 14513601
Sold Date 08/16/21
Style Traditional
Bedrooms 4
Full Baths 3
HOA Y/N None
Total Fin. Sqft 2677
Year Built 1973
Annual Tax Amount $10,180
Lot Size 8,973 Sqft
Acres 0.206
Property Description
Backyard entertainers dream w large patio, covered bar, outdoor kitchen, horseshoe pit & more - great space for summer bbq's! Tons of updates throughout. Light & bright, beautifully updated kitchen boasts granite counters, subway tile backsplash, & updated light fixtures. Soaring ceiling with wood beams, skylight & stone fireplace occupy the living area, with a wet bar situated between it & the kitchen! Sunroom makes a great second living or game room. Spacious owner suite with dual closets & shiplap accent wall. Great location, & great schools in Richardson ISD! Updated Flooring; Kitchen counters, hardware & backsplash; security system w-camera; roof & gutters 2019; heater in 2014 & AC in 2015 - so much more!
Location
State TX
County Dallas
Direction From US-75N, exit Royal Ln. Right onto Royal Ln, left onto Abrams Rd. Right onto Whitehurst Dr, left onto Meadowknoll Dr. Right onto Atherton. Home is on the left.
Rooms
Dining Room 2
Interior
Interior Features Cable TV Available, Flat Screen Wiring, High Speed Internet Available, Paneling, Smart Home System, Vaulted Ceiling(s), Wet Bar
Heating Central, Natural Gas
Cooling Ceiling Fan(s), Central Air, Electric
Flooring Carpet, Laminate, Luxury Vinyl Plank
Fireplaces Number 1
Fireplaces Type Heatilator, Stone, Wood Burning
Appliance Dishwasher, Disposal, Electric Cooktop, Electric Oven, Microwave, Plumbed for Ice Maker, Electric Water Heater
Heat Source Central, Natural Gas
Laundry Full Size W/D Area, Laundry Chute, Washer Hookup
Exterior
Exterior Feature Rain Gutters, Private Yard
Garage Spaces 2.0
Carport Spaces 2
Fence Wood
Utilities Available City Sewer, City Water
Roof Type Composition
Garage Yes
Building
Lot Description Few Trees, Landscaped, Sprinkler System, Subdivision
Story One
Foundation Pillar/Post/Pier
Structure Type Brick
Schools
Elementary Schools Skyview
Middle Schools Forest Meadow
High Schools Lake Highlands
School District Richardson Isd
Others
Ownership See Agent
Financing Conventional
Read Less

©2025 North Texas Real Estate Information Systems.
Bought with Dennison Tedrow • Fathom Realty

