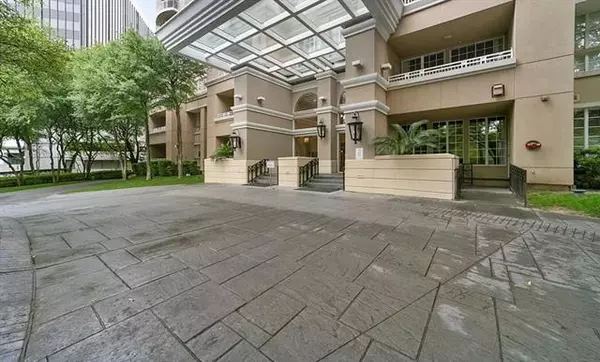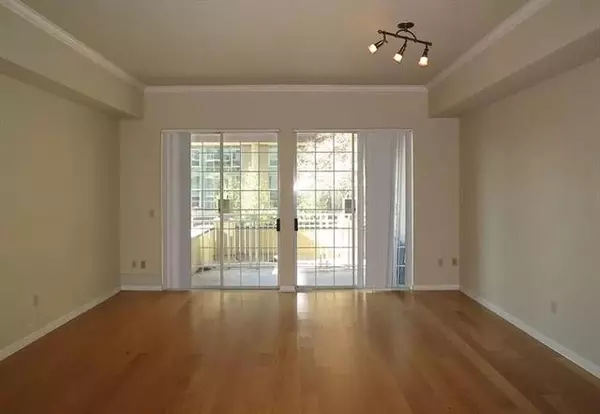For more information regarding the value of a property, please contact us for a free consultation.
3225 Turtle Creek Boulevard #14 Dallas, TX 75219
Want to know what your home might be worth? Contact us for a FREE valuation!

Our team is ready to help you sell your home for the highest possible price ASAP
Key Details
Property Type Condo
Sub Type Condominium
Listing Status Sold
Purchase Type For Sale
Square Footage 913 sqft
Price per Sqft $236
Subdivision Renaissance On Turtle Creek Condo
MLS Listing ID 14506729
Sold Date 08/12/21
Style Traditional
Bedrooms 1
Full Baths 1
HOA Fees $506/mo
HOA Y/N Mandatory
Total Fin. Sqft 913
Year Built 1998
Annual Tax Amount $6,917
Lot Size 3.536 Acres
Acres 3.536
Property Description
For those who love convenience! This beautiful condo is steps away from the assigned parking space in covered garage. Featuring wood floors throughout the living area, custom designed closet, additional unassigned parking space and extra 3x3 storage room. Refrigerator, washer and dryer included. Located in the West - C - Building at the corner of Cedar Springs and Turtle Creek. The Renaissance offers a terrific Turtle Creek location walking distance from Lee Park, The Katy Trail, and many Uptown hot spots. Resident amenities include 24 hour concierge and courtesy patrol, valet parking, two pools, fitness centers and business centers.
Location
State TX
County Dallas
Community Common Elevator, Community Pool, Gated, Guarded Entrance
Direction The West building is located near 3550 Cedar Springs Dallas. Turn into to the drive (building is marked 3225), you must check in at concierge desk. Masks are required & only 2 potential buyers at a time (3 total including the agent). Enter elevator & push G. Exit elevator & turn R to #014.
Rooms
Dining Room 1
Interior
Interior Features Cable TV Available, Vaulted Ceiling(s)
Heating Central, Electric
Cooling Ceiling Fan(s), Central Air, Electric
Flooring Carpet, Stone, Wood
Appliance Dishwasher, Disposal, Electric Range, Microwave, Refrigerator, Trash Compactor, Electric Water Heater
Heat Source Central, Electric
Laundry Electric Dryer Hookup, Full Size W/D Area, Washer Hookup
Exterior
Exterior Feature Balcony
Garage Spaces 2.0
Community Features Common Elevator, Community Pool, Gated, Guarded Entrance
Utilities Available City Sewer, City Water, Concrete
Roof Type Other
Parking Type Assigned, Common, Covered, Unassigned
Garage Yes
Building
Lot Description Landscaped
Story One
Foundation Other
Structure Type Concrete,Stucco
Schools
Elementary Schools Milam
Middle Schools Spence
High Schools North Dallas
School District Dallas Isd
Others
Ownership Rebecca Cooner
Acceptable Financing Cash, Conventional
Listing Terms Cash, Conventional
Financing Conventional
Read Less

©2024 North Texas Real Estate Information Systems.
Bought with Daren Brooks • Rogers Healy and Associates
GET MORE INFORMATION




