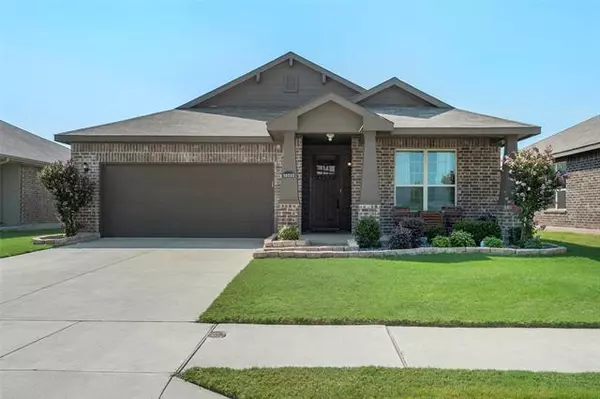For more information regarding the value of a property, please contact us for a free consultation.
10533 Hartley Lane Fort Worth, TX 76108
Want to know what your home might be worth? Contact us for a FREE valuation!

Our team is ready to help you sell your home for the highest possible price ASAP
Key Details
Property Type Single Family Home
Sub Type Single Family Residence
Listing Status Sold
Purchase Type For Sale
Square Footage 1,905 sqft
Price per Sqft $149
Subdivision Palmilla Spgs
MLS Listing ID 14652010
Sold Date 10/01/21
Style Craftsman
Bedrooms 3
Full Baths 2
HOA Fees $27/ann
HOA Y/N Mandatory
Total Fin. Sqft 1905
Year Built 2017
Annual Tax Amount $5,847
Lot Size 5,793 Sqft
Acres 0.133
Property Description
Charming pristine home features front porch, landscaping with stone and river rock. Spacious living room, dining, kitchen with open floor plan. Kitchen features granite counters, large island, plenty of cabinet space and pantry. Split 3 bedroom plan, 2 baths, extra room that would make great office, playroom or den. Large utility room with second pantry. Many builder upgrades, 9 ceilings, bull nose corners, tile flooring, granite in kitchen, covered patio, garden tub. Seller upgrades, patio doors with recess blinds, patio fan, custom master closet storage, storage in garage, dog door, mission style wood front door with keyless entry. Close to shopping, dining, schools, area playground and easy access to I30.
Location
State TX
County Tarrant
Community Park, Playground
Direction From I-30W take exit 3 toward Chapel Creek Blvd, RM-2871. Right onto Chapel Creek Blvd. Left onto Chapin Rd. Left onto Wakecrest Dr. Left onto Coyote Canyon Trl. Right onto Hartley Ln. Home is on your left!
Rooms
Dining Room 1
Interior
Interior Features Decorative Lighting, High Speed Internet Available
Heating Central, Electric, Heat Pump
Cooling Ceiling Fan(s), Central Air, Electric, Heat Pump
Flooring Carpet, Ceramic Tile
Appliance Dishwasher, Disposal, Electric Range, Plumbed for Ice Maker, Electric Water Heater
Heat Source Central, Electric, Heat Pump
Laundry Electric Dryer Hookup, Full Size W/D Area, Washer Hookup
Exterior
Exterior Feature Covered Patio/Porch
Garage Spaces 2.0
Fence Wood
Community Features Park, Playground
Utilities Available Asphalt, City Sewer, City Water, Curbs, Individual Water Meter, Sidewalk
Roof Type Composition
Garage Yes
Building
Lot Description Interior Lot, Landscaped, Subdivision
Story One
Foundation Slab
Structure Type Brick,Fiber Cement
Schools
Elementary Schools Waverlypar
Middle Schools Leonard
High Schools Westn Hill
School District Fort Worth Isd
Others
Restrictions Development
Ownership Russell
Acceptable Financing Cash, Conventional, FHA, VA Loan
Listing Terms Cash, Conventional, FHA, VA Loan
Financing FHA
Special Listing Condition Survey Available
Read Less

©2024 North Texas Real Estate Information Systems.
Bought with Pattie Pearson • Pattie Pearson Real Estate
GET MORE INFORMATION


