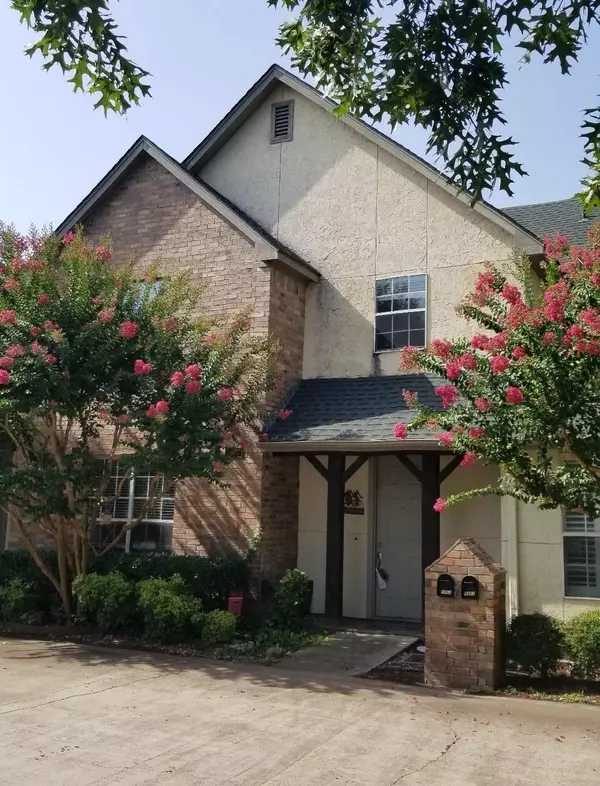For more information regarding the value of a property, please contact us for a free consultation.
5887 Pecan Chase Benbrook, TX 76132
Want to know what your home might be worth? Contact us for a FREE valuation!

Our team is ready to help you sell your home for the highest possible price ASAP
Key Details
Property Type Townhouse
Sub Type Townhouse
Listing Status Sold
Purchase Type For Sale
Square Footage 1,900 sqft
Price per Sqft $157
Subdivision Waterwood Place
MLS Listing ID 14624657
Sold Date 09/24/21
Style Traditional
Bedrooms 3
Full Baths 3
HOA Fees $154/mo
HOA Y/N Mandatory
Total Fin. Sqft 1900
Year Built 1998
Annual Tax Amount $6,462
Lot Size 2,265 Sqft
Acres 0.052
Property Description
Light and bright, this 3 bedroom, 3 bathroom home boasts a dual master bedrooms each with own ensuite bath. 2 living areas, Kitchen with granite and open to living and dining with 2 car garage is a rare find in Waterwood Place. The second living area is a loft area upstairs perfect for a home office, homework room or even a gaming room. Wood and tile throughout. Gas starter fireplace but wood burning also. Kitchen boasts granite counter-tops, back-splash and stainless steel appliances, pantry, breakfast bar as well as separate dining area. Master bath was updated not long ago, large tub, separate shower, new light fixtures and tile. Homes in this neighborhood do not come available often, don't miss this one!
Location
State TX
County Tarrant
Direction From I-20 take exit 432A merge onto Southwest Blvd, Use the L lane to turn right towards BelAire Dr S, turn L onto BelAir, Left onto Shady Glen Cir then right onto Pecan Chase, there is NO sign on property
Rooms
Dining Room 1
Interior
Interior Features Cable TV Available, High Speed Internet Available
Heating Central, Electric
Cooling Ceiling Fan(s), Central Air, Electric
Flooring Ceramic Tile, Laminate, Wood
Fireplaces Number 1
Fireplaces Type Gas Starter, Wood Burning
Appliance Dishwasher, Disposal, Electric Range, Microwave, Plumbed for Ice Maker
Heat Source Central, Electric
Exterior
Exterior Feature Lighting
Garage Spaces 2.0
Fence Partial
Utilities Available City Sewer, City Water, Individual Gas Meter, Individual Water Meter
Roof Type Composition
Parking Type 2-Car Single Doors, Garage Faces Rear
Garage Yes
Building
Lot Description Few Trees, Subdivision
Story Two
Foundation Combination
Structure Type Brick
Schools
Elementary Schools Ridgleahil
Middle Schools Monnig
High Schools Arlngtnhts
School District Fort Worth Isd
Others
Ownership Baron, Jennifer
Acceptable Financing Cash, Conventional, FHA
Listing Terms Cash, Conventional, FHA
Financing Cash
Read Less

©2024 North Texas Real Estate Information Systems.
Bought with Sterling Green • Compass RE Texas, LLC
GET MORE INFORMATION




