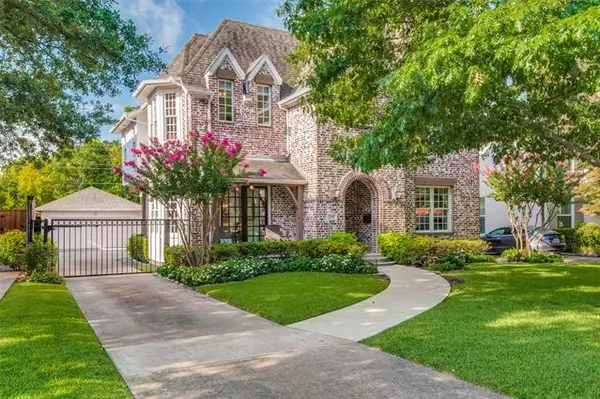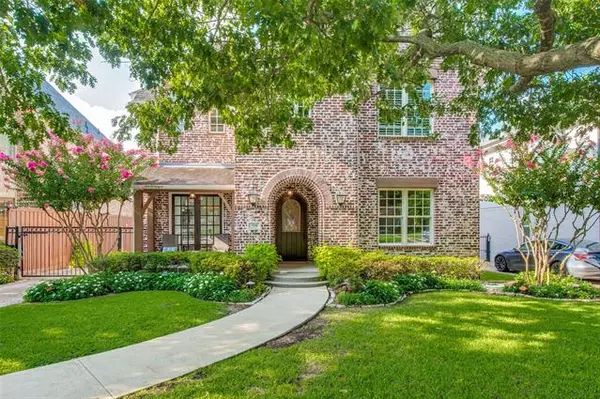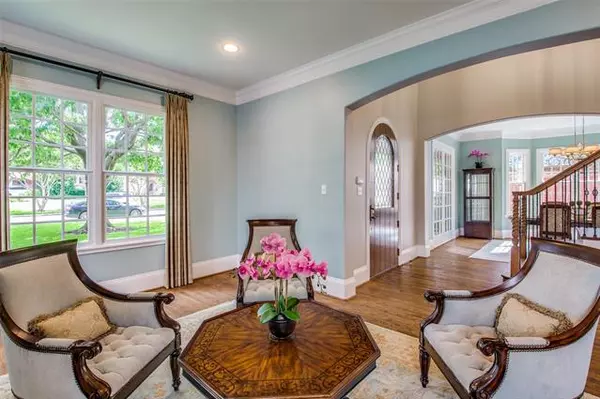For more information regarding the value of a property, please contact us for a free consultation.
7210 Centenary Avenue Dallas, TX 75225
Want to know what your home might be worth? Contact us for a FREE valuation!

Our team is ready to help you sell your home for the highest possible price ASAP
Key Details
Property Type Single Family Home
Sub Type Single Family Residence
Listing Status Sold
Purchase Type For Sale
Square Footage 4,281 sqft
Price per Sqft $437
Subdivision Caruth Hills 7
MLS Listing ID 14634313
Sold Date 09/17/21
Bedrooms 4
Full Baths 4
Half Baths 1
HOA Y/N None
Total Fin. Sqft 4281
Year Built 2004
Lot Size 8,842 Sqft
Acres 0.203
Lot Dimensions 59 x 150
Property Description
Fresh & fantastic! Immaculately maintained 4 bed, 4.1 bath Ellen Grasso HPISD home offers great flow for entertaining or spending time at home with 3 living areas, study & game room. 2021 updates include fresh paint throughout, modern lighting & carpet in game rm & bedrooms. Chefs kitchen has SS appliances, island and breakfast bar. Fantastic great room has beamed ceiling, FP and double French doors that open to covered porch, play yard & stone patio grilling area. Spacious owners suite features a tray ceiling, seating area, & spa-like marble bath with walk-in closet. 3 additional bedrooms with ensuite baths & walk-in closets, plus game rm could convert to 5th bedroom. 2-car garage has EV charging station.
Location
State TX
County Dallas
Direction Home is located E of Hillcrest, middle of the block between Airline and Durham. 2 blocks S of Boone Elementary.
Rooms
Dining Room 2
Interior
Interior Features Decorative Lighting, Vaulted Ceiling(s)
Heating Central, Natural Gas
Cooling Ceiling Fan(s), Central Air, Electric
Flooring Carpet, Slate, Wood
Fireplaces Number 2
Fireplaces Type Brick, Gas Logs
Appliance Built-in Refrigerator, Dishwasher, Disposal, Double Oven, Gas Cooktop, Microwave, Gas Water Heater
Heat Source Central, Natural Gas
Laundry Full Size W/D Area
Exterior
Exterior Feature Attached Grill, Covered Patio/Porch, Dog Run, Rain Gutters, Outdoor Living Center
Garage Spaces 2.0
Fence Gate, Wood
Utilities Available City Sewer, City Water
Roof Type Composition
Garage Yes
Building
Lot Description Interior Lot, Landscaped, Sprinkler System
Story Two
Foundation Combination
Structure Type Brick
Schools
Elementary Schools Michael M Boone
Middle Schools Highland Park
High Schools Highland Park
School District Highland Park Isd
Others
Restrictions No Known Restriction(s)
Ownership owner of record
Acceptable Financing Cash, Conventional
Listing Terms Cash, Conventional
Financing Cash
Read Less

©2024 North Texas Real Estate Information Systems.
Bought with Gene Taylor • Dave Perry Miller Real Estate
GET MORE INFORMATION




