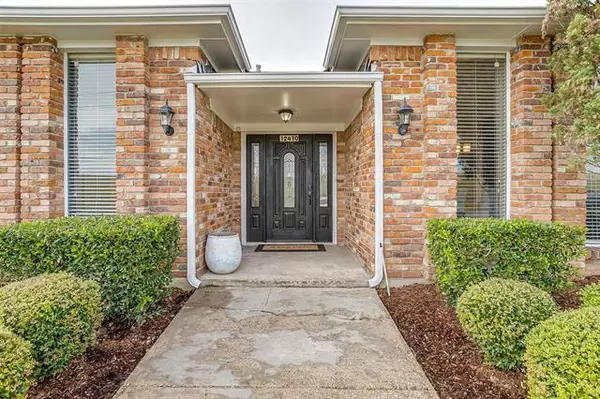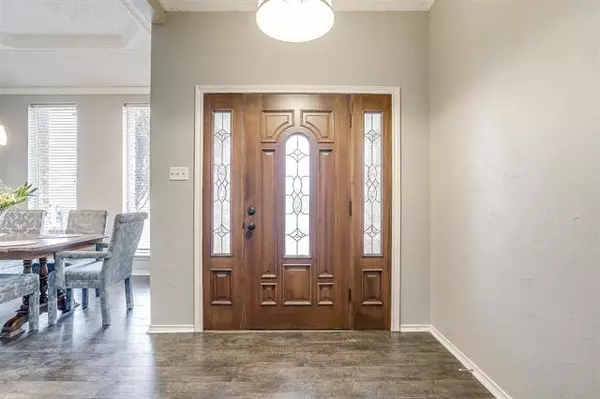For more information regarding the value of a property, please contact us for a free consultation.
12410 Pleasant Valley Drive Dallas, TX 75243
Want to know what your home might be worth? Contact us for a FREE valuation!

Our team is ready to help you sell your home for the highest possible price ASAP
Key Details
Property Type Single Family Home
Sub Type Single Family Residence
Listing Status Sold
Purchase Type For Sale
Square Footage 3,036 sqft
Price per Sqft $147
Subdivision Country Forest Ph 01 Rev
MLS Listing ID 14683134
Sold Date 11/12/21
Style Traditional
Bedrooms 3
Full Baths 2
Half Baths 1
HOA Fees $14/ann
HOA Y/N Voluntary
Total Fin. Sqft 3036
Year Built 1979
Annual Tax Amount $9,813
Lot Size 9,060 Sqft
Acres 0.208
Property Description
Beautifully maintained and elegant single-story home with lots of space for gathering, entertaining or retreating. Professional chef's gas range (Bertazzoni) and quartz countertops make the kitchen a perfect space to design new cuisine and culinary creations. Split bedroom floor plan in far north Lake Highlands. Three large open-design living spaces. Walk across the street to Richland College jogging track. 10 minutes to White Rock Lake and NorthPark Center. Only 20 minutes to downtown Dallas! New roof Oct. 6, 2021. No survey available. Buyer will need to purchase survey.
Location
State TX
County Dallas
Direction From 635, take Abrams exit N. Right on Chimney Hill, left on Pleasant Valley. SIY.
Rooms
Dining Room 2
Interior
Interior Features Cable TV Available, Decorative Lighting, High Speed Internet Available, Wet Bar
Heating Central, Natural Gas, Zoned
Cooling Ceiling Fan(s), Central Air, Electric, Zoned
Flooring Carpet, Ceramic Tile, Laminate
Fireplaces Number 1
Fireplaces Type Masonry
Appliance Commercial Grade Range, Dishwasher, Disposal, Microwave, Trash Compactor, Vented Exhaust Fan, Gas Water Heater
Heat Source Central, Natural Gas, Zoned
Laundry Full Size W/D Area
Exterior
Exterior Feature Covered Patio/Porch
Garage Spaces 2.0
Fence Wood
Utilities Available Alley, Asphalt, City Sewer, City Water, Concrete, Curbs, Individual Gas Meter, Individual Water Meter, Sidewalk
Roof Type Composition
Parking Type 2-Car Double Doors, Garage Faces Rear
Garage Yes
Building
Lot Description Interior Lot, Landscaped, Sprinkler System, Subdivision
Story One
Foundation Slab
Structure Type Brick
Schools
Elementary Schools Aikin
Middle Schools Forest Meadow
High Schools Lake Highlands
School District Richardson Isd
Others
Ownership Wiggins
Acceptable Financing Cash, Conventional, FHA, VA Loan
Listing Terms Cash, Conventional, FHA, VA Loan
Financing Conventional
Read Less

©2024 North Texas Real Estate Information Systems.
Bought with Tiana Weber • Keller Williams Prosper Celina
GET MORE INFORMATION




