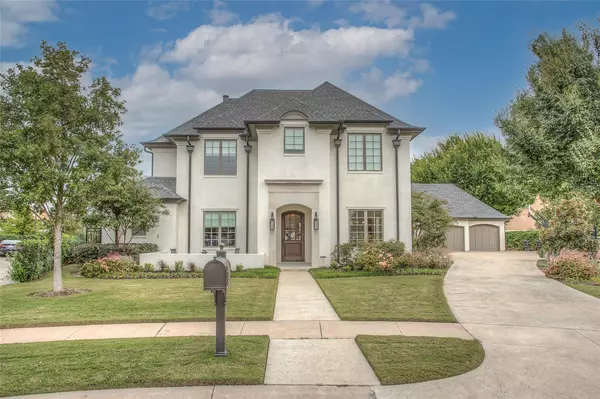For more information regarding the value of a property, please contact us for a free consultation.
5104 Peach Willow Lane Fort Worth, TX 76109
Want to know what your home might be worth? Contact us for a FREE valuation!

Our team is ready to help you sell your home for the highest possible price ASAP
Key Details
Property Type Single Family Home
Sub Type Single Family Residence
Listing Status Sold
Purchase Type For Sale
Square Footage 4,144 sqft
Price per Sqft $422
Subdivision Edwards Ranch Riverhills Add
MLS Listing ID 14697333
Sold Date 12/13/21
Style Traditional
Bedrooms 4
Full Baths 4
Half Baths 2
HOA Fees $208/ann
HOA Y/N Mandatory
Total Fin. Sqft 4144
Year Built 2014
Lot Size 0.388 Acres
Acres 0.388
Lot Dimensions tbv
Property Description
Stunning custom-built home that exudes style and sophistication located in Riverhills on one of the larger lots. Built by NH Southern, this home has exceptional design and quality. The open floor plan is ideal for entertaining. The kitchen is a chefs dream with a professional grade range, farmhouse sink, custom cabinetry, and a large island. Kitchen opens to the breakfast and living room, with a beautiful fireplace. Downstairs master suite includes a second washer and dryer. The outdoor living space includes a covered patio, fireplace, built in grill, pool and gorgeous backyard. Three office areas. Mudroom with lockers. Ample storage. Oversized 3 car garage.
Location
State TX
County Tarrant
Community Park
Direction From Hulen Street, go to Arborlawn Drive, then Bishops Flower Road to Peach Willow Lane
Rooms
Dining Room 2
Interior
Interior Features Cable TV Available, Decorative Lighting, Flat Screen Wiring, High Speed Internet Available
Heating Central, Electric, Natural Gas
Cooling Ceiling Fan(s)
Flooring Carpet, Ceramic Tile, Marble, Slate, Wood
Fireplaces Number 2
Fireplaces Type Gas Logs, Gas Starter
Appliance Built-in Gas Range, Dishwasher, Disposal, Microwave, Plumbed For Gas in Kitchen, Plumbed for Ice Maker
Heat Source Central, Electric, Natural Gas
Laundry Electric Dryer Hookup, Full Size W/D Area, Washer Hookup
Exterior
Exterior Feature Covered Patio/Porch, Rain Gutters
Garage Spaces 3.0
Fence Wrought Iron
Pool Water Feature
Community Features Park
Utilities Available City Sewer, City Water, Curbs
Roof Type Composition
Garage Yes
Private Pool 1
Building
Lot Description Cul-De-Sac, Few Trees, Landscaped, Lrg. Backyard Grass, Sprinkler System
Story Two
Foundation Slab
Structure Type Stucco
Schools
Elementary Schools Overton Park
Middle Schools Mclean
High Schools Paschal
School District Fort Worth Isd
Others
Ownership See Agent
Acceptable Financing Cash, Conventional
Listing Terms Cash, Conventional
Financing Cash
Read Less

©2025 North Texas Real Estate Information Systems.
Bought with Michelle Perry • Briggs Freeman Sotheby's Int'l



