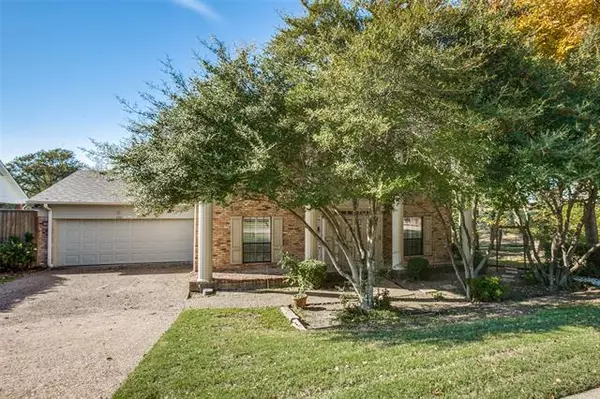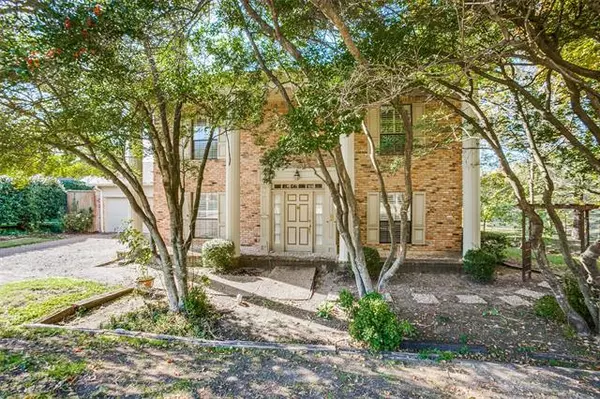For more information regarding the value of a property, please contact us for a free consultation.
2921 Saint Andrews Drive Richardson, TX 75082
Want to know what your home might be worth? Contact us for a FREE valuation!

Our team is ready to help you sell your home for the highest possible price ASAP
Key Details
Property Type Single Family Home
Sub Type Single Family Residence
Listing Status Sold
Purchase Type For Sale
Square Footage 2,964 sqft
Price per Sqft $151
Subdivision Springpark West Third Add
MLS Listing ID 14713401
Sold Date 12/20/21
Style Traditional
Bedrooms 4
Full Baths 3
Half Baths 1
HOA Y/N None
Total Fin. Sqft 2964
Year Built 1982
Annual Tax Amount $8,746
Lot Size 0.290 Acres
Acres 0.29
Lot Dimensions 71 x 153 X 82 X 182
Property Description
Golf course lot! Large wood deck and pool overlooking Sherrill Park course with a creek running beside and behind. Great possibilities for this lovely 2-story home... ready for new owners' cosmetic touches. Large rooms, with 2 living and 2 dining areas. Hardwood flooring throughout the first floor with tile in the kitchen. Upstairs primary bedroom is huge and features a fireplace and beautiful views. Oversized bath with garden tub, separate vanities, and WIC. Secondary bedrooms are large with ample closet space and baths connecting to each. A kitchen for family and friends to gather by the deck and pool. Utility room with room for freezer AND extra fridge. Beautiful quiet neighborhood! Refrigerator remains.
Location
State TX
County Collin
Direction South on Jupiter from George Bush. Right (west) on North Saint Andrews.Or: North on Jupiter from Campbell. Left on Saint Andrews.
Rooms
Dining Room 2
Interior
Interior Features High Speed Internet Available, Paneling
Heating Central, Natural Gas
Cooling Central Air, Electric
Flooring Carpet, Ceramic Tile, Wood
Fireplaces Number 2
Fireplaces Type Gas Logs, Master Bedroom
Appliance Dishwasher, Disposal, Double Oven, Electric Cooktop, Electric Oven, Microwave, Refrigerator
Heat Source Central, Natural Gas
Exterior
Garage Spaces 2.0
Fence Wood
Pool Gunite, In Ground
Utilities Available City Sewer, City Water
Waterfront Description Creek
Roof Type Composition
Parking Type 2-Car Double Doors, Garage, Garage Faces Front
Garage Yes
Private Pool 1
Building
Lot Description Few Trees, On Golf Course, Sprinkler System
Story Two
Foundation Slab
Structure Type Brick
Schools
Elementary Schools Mendenhall
Middle Schools Otto
High Schools Plano East
School District Plano Isd
Others
Ownership see agent
Financing Conventional
Read Less

©2024 North Texas Real Estate Information Systems.
Bought with Paige Furst • United Real Estate
GET MORE INFORMATION




