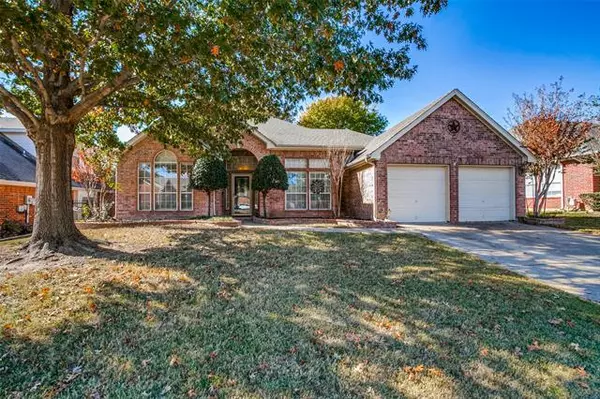For more information regarding the value of a property, please contact us for a free consultation.
4557 Paddington Lane Grand Prairie, TX 75052
Want to know what your home might be worth? Contact us for a FREE valuation!

Our team is ready to help you sell your home for the highest possible price ASAP
Key Details
Property Type Single Family Home
Sub Type Single Family Residence
Listing Status Sold
Purchase Type For Sale
Square Footage 2,208 sqft
Price per Sqft $165
Subdivision Castleridge Westchester Phase3
MLS Listing ID 14715769
Sold Date 01/03/22
Style Traditional
Bedrooms 3
Full Baths 2
HOA Fees $16/ann
HOA Y/N Mandatory
Total Fin. Sqft 2208
Year Built 1999
Annual Tax Amount $6,656
Lot Size 8,363 Sqft
Acres 0.192
Property Description
MULTIPLE OFFERS!DEADLINE 12.2@5PM!Fabulous One Level Offers Sought after 3 Bedroom Split arrangement + Study w French Doors!Nestled in the beautiful Castleridge Community,this open layout boasts an abundance of natural light & custom touches!Transom windows!Crown Molding!Art Niche!Tall Ceilings!Work Station!Enjoy entertaining in the gourmet kitchen boasting Lg island, breakfast area granite counters & rich cabinetry all overlooking family room!Formal dining is just steps away. Owner Suite sits at the rear of the home & offers a wall of windows,bright bath w walk in closet!study sits by the foyer & 2ample size guest bedrooms w walk ins & full bath are just down the hall!Enjoy the lg back deck! 5K Flooring Allow!
Location
State TX
County Dallas
Direction I-20 to Carrier Parkway. South on Carrier to Queens Way. Left to Paddington, turn right. Home will be on the right.
Rooms
Dining Room 2
Interior
Interior Features Cable TV Available, Decorative Lighting, High Speed Internet Available, Sound System Wiring, Vaulted Ceiling(s)
Heating Central, Natural Gas
Cooling Ceiling Fan(s), Central Air, Electric
Flooring Carpet, Ceramic Tile, Concrete, Wood
Appliance Dishwasher, Disposal, Electric Range, Microwave, Plumbed for Ice Maker, Gas Water Heater
Heat Source Central, Natural Gas
Laundry Full Size W/D Area, Washer Hookup
Exterior
Exterior Feature Rain Gutters
Garage Spaces 2.0
Fence Wood
Utilities Available City Sewer, City Water
Roof Type Composition
Parking Type 2-Car Single Doors, Garage Door Opener, Garage, Garage Faces Front
Garage Yes
Building
Lot Description Few Trees, Interior Lot, Landscaped, Subdivision
Story One
Foundation Slab
Structure Type Brick
Schools
Elementary Schools Powell
Middle Schools Reagan
High Schools South Grand Prairie
School District Grand Prairie Isd
Others
Ownership Sommer & Donald Wayne Cress Jr
Acceptable Financing Cash, Conventional, FHA, VA Loan
Listing Terms Cash, Conventional, FHA, VA Loan
Financing Conventional
Special Listing Condition Survey Available
Read Less

©2024 North Texas Real Estate Information Systems.
Bought with John Mckennie • Base Realty
GET MORE INFORMATION




