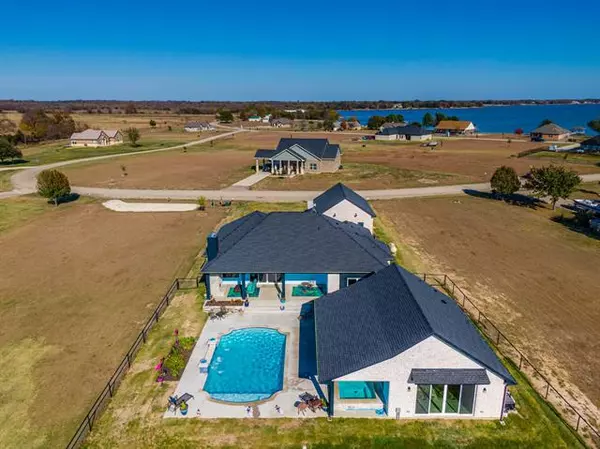For more information regarding the value of a property, please contact us for a free consultation.
1558 Carter Drive Corsicana, TX 75109
Want to know what your home might be worth? Contact us for a FREE valuation!

Our team is ready to help you sell your home for the highest possible price ASAP
Key Details
Property Type Single Family Home
Sub Type Single Family Residence
Listing Status Sold
Purchase Type For Sale
Square Footage 2,872 sqft
Price per Sqft $327
Subdivision Chandlers Landing
MLS Listing ID 14719266
Sold Date 01/13/22
Style Traditional
Bedrooms 3
Full Baths 2
Half Baths 1
HOA Fees $16/ann
HOA Y/N Mandatory
Total Fin. Sqft 2872
Year Built 2021
Lot Size 0.700 Acres
Acres 0.7
Property Description
Dreaming of owning your very own Oasis on the Lake? This stunning CUSTOM home has ALL the amenities With an Inground pool & separate covered hot tub & 1200 sq.ft pool house that features AC full kitchen bathroom & 2 sliding glass doors Your dreams of entertaining family friends while living on THE most sought after lake can be a reality Home boasts MANY upgrades including Foam Insulation Chefs Dream kitchen abundance of cabinets & quartz countertops The open living area has the most gorgeous Lakeview's overlooking the oversized covered porch with stone fireplace Owners Suite features a luxury shower dual shower heads body sprayers and rain head. Oversized 2 story detached garage on a Beautifully Landscaped Lot
Location
State TX
County Navarro
Community Gated
Direction See GPS for Chandlers Landing Subdivision, NOT the address.
Rooms
Dining Room 1
Interior
Interior Features Decorative Lighting, High Speed Internet Available, Wet Bar
Heating Central, Electric, Heat Pump
Cooling Ceiling Fan(s), Central Air, Electric, Heat Pump
Flooring Luxury Vinyl Plank
Fireplaces Number 1
Fireplaces Type Gas Starter, Stone
Appliance Commercial Grade Vent, Dishwasher, Disposal, Double Oven, Gas Cooktop, Ice Maker, Microwave, Plumbed for Ice Maker
Heat Source Central, Electric, Heat Pump
Exterior
Exterior Feature Covered Patio/Porch, Fire Pit, Rain Gutters, Outdoor Living Center
Garage Spaces 2.0
Fence Pipe
Pool Gunite, Heated, In Ground, Salt Water, Sport, Separate Spa/Hot Tub, Water Feature
Community Features Gated
Utilities Available Co-op Water, Outside City Limits, Septic
Waterfront 1
Waterfront Description Lake Front,Lake Front Main Body,Retaining Wall Concrete,Retaining Wall Steel
Roof Type Composition
Garage Yes
Private Pool 1
Building
Lot Description Landscaped, Lrg. Backyard Grass, Sprinkler System, Subdivision, Water/Lake View
Story One
Foundation Slab
Structure Type Brick
Schools
Elementary Schools Mildred
Middle Schools Mildred
High Schools Mildred
School District Mildred Isd
Others
Restrictions Deed
Ownership See Agent
Financing Conventional
Special Listing Condition Deed Restrictions
Read Less

©2024 North Texas Real Estate Information Systems.
Bought with Lacey Ogburn • RE/MAX LakeSide Dreams
GET MORE INFORMATION




