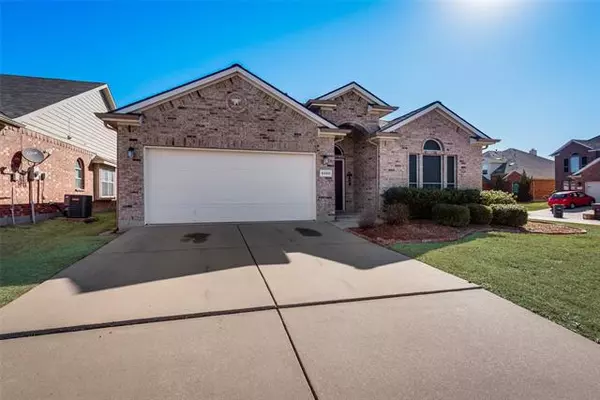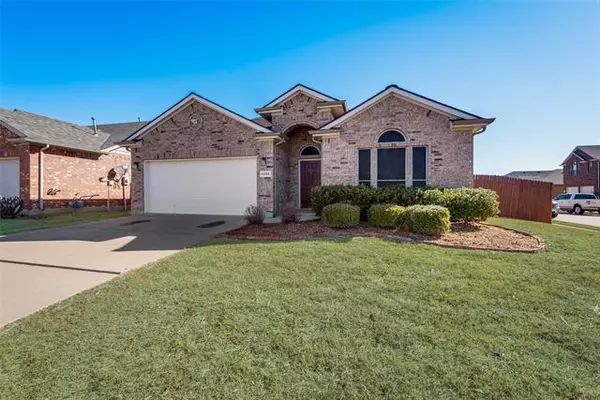For more information regarding the value of a property, please contact us for a free consultation.
6200 Claire Drive Fort Worth, TX 76131
Want to know what your home might be worth? Contact us for a FREE valuation!

Our team is ready to help you sell your home for the highest possible price ASAP
Key Details
Property Type Single Family Home
Sub Type Single Family Residence
Listing Status Sold
Purchase Type For Sale
Square Footage 1,850 sqft
Price per Sqft $162
Subdivision Alexandra Meadows
MLS Listing ID 14762990
Sold Date 03/11/22
Style Traditional
Bedrooms 3
Full Baths 2
HOA Fees $27/ann
HOA Y/N Mandatory
Total Fin. Sqft 1850
Year Built 2006
Lot Size 6,708 Sqft
Acres 0.154
Lot Dimensions 6710
Property Description
Multiple Offers deadline 4pm 2.27.Beautiful corner 3 bedrooms, 2 bathroom home with a perfect location! Open floor pan concept with a Skylight in the kitchen, also has plenty of cabinet space, granite counters and island. Breakfast bar & dining area. Beautiful gas fireplace in the living room. The master bedroom is very spacious with his & her sinks as well wonderful walk in closet. They made in 2021 the following renovations over the entire house New roof, exterior paint & gutter. LED lighting inside & out. On the Kitchen, renovated cabinet, new Stainless steel Gas Stove & Microwave. New Luxury Vinyl Flooring, new Carpet on the Bedroom, French door in the Office and new paint in all the interior of the house.
Location
State TX
County Tarrant
Community Community Sprinkler
Direction Take I-35W S to Mark IV Pkwy in Fort Worth, Take exit 58 toward Western Center Blvd, Turn right after McDonald's (on the right) Continue on Mark IV Pkwy. Drive to Claire Dr
Rooms
Dining Room 1
Interior
Interior Features Cable TV Available, High Speed Internet Available
Heating Central, Natural Gas
Cooling Ceiling Fan(s), Central Air, Electric
Flooring Carpet, Ceramic Tile, Luxury Vinyl Plank
Fireplaces Number 1
Fireplaces Type Gas Starter
Appliance Built-in Gas Range, Dishwasher, Disposal, Gas Range, Microwave, Plumbed for Ice Maker
Heat Source Central, Natural Gas
Laundry Electric Dryer Hookup, Washer Hookup
Exterior
Exterior Feature Rain Gutters
Garage Spaces 2.0
Fence Wood
Community Features Community Sprinkler
Utilities Available City Water
Roof Type Shingle,Wood
Garage Yes
Building
Lot Description Corner Lot, Sprinkler System, Subdivision
Story One
Foundation Slab
Structure Type Brick,Wood
Schools
Elementary Schools Gilliand
Middle Schools Highland
High Schools Saginaw
School District Eagle Mt-Saginaw Isd
Others
Ownership TAX
Acceptable Financing Cash, Conventional, FHA, VA Loan
Listing Terms Cash, Conventional, FHA, VA Loan
Financing Cash
Special Listing Condition Survey Available
Read Less

©2024 North Texas Real Estate Information Systems.
Bought with Susan Zachary • Attorney Broker Services
GET MORE INFORMATION




