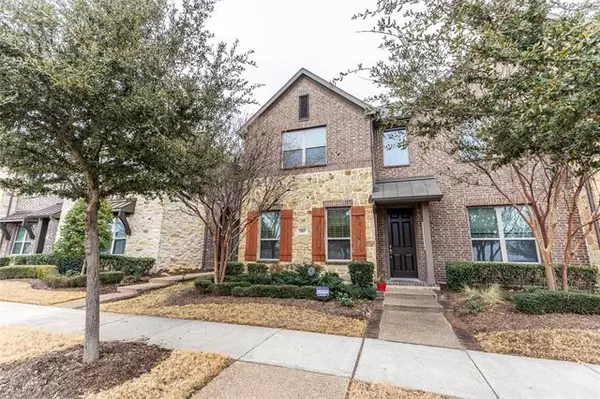For more information regarding the value of a property, please contact us for a free consultation.
3907 Cascade Sky Drive Arlington, TX 76005
Want to know what your home might be worth? Contact us for a FREE valuation!

Our team is ready to help you sell your home for the highest possible price ASAP
Key Details
Property Type Townhouse
Sub Type Townhouse
Listing Status Sold
Purchase Type For Sale
Square Footage 1,974 sqft
Price per Sqft $202
Subdivision Viridian Village 1A2
MLS Listing ID 20002847
Sold Date 04/07/22
Style Traditional
Bedrooms 3
Full Baths 2
Half Baths 1
HOA Fees $249/qua
HOA Y/N Mandatory
Year Built 2014
Annual Tax Amount $8,434
Lot Size 2,352 Sqft
Acres 0.054
Property Description
Pristine 3bed, 2 and a half bath, 2 car garage townhome is now available for new owners! Enjoy your master suite with vaulted ceilings, large walk in closet, spacious bathroom with garden tub, oversized separate shower, separate vanities, and privacy as it is opposite the second living area, away from the other two bedrooms. The utility room is in a closet in the living area, perfect for laundry-avoiding the strain of going up and down stairs with loads of clothes! The main level is open floor plan, and features a family room, a dining area, and a kitchen with a large island, walk in pantry, plenty of counter & cabinet space, stainless steel appliances, and it also has a nook which can be used as a study area for kids or a small office for parents who work from home, and a half bath, perfect for guests. Take advantage of quality living in Viridian with access to the Lake Club, Sailing Center, volleyball and tennis courts, jogging and biking paths, a lake, multiple parks, and more!
Location
State TX
County Tarrant
Community Club House, Community Pool, Greenbelt, Jogging Path/Bike Path, Lake, Playground, Sidewalks, Tennis Court(S)
Direction From I30, take Collins exit and head North, turn right on Viridian Park Ln, left on Cascade Sky, the house is on the right.
Rooms
Dining Room 1
Interior
Interior Features Cable TV Available, Decorative Lighting, High Speed Internet Available, Kitchen Island, Open Floorplan, Vaulted Ceiling(s), Walk-In Closet(s)
Heating Natural Gas
Cooling Ceiling Fan(s), Electric
Flooring Carpet, Ceramic Tile, Wood
Appliance Dishwasher, Disposal, Gas Range, Microwave
Heat Source Natural Gas
Laundry Electric Dryer Hookup, Full Size W/D Area, Washer Hookup, Other
Exterior
Exterior Feature Rain Gutters
Garage Spaces 2.0
Community Features Club House, Community Pool, Greenbelt, Jogging Path/Bike Path, Lake, Playground, Sidewalks, Tennis Court(s)
Utilities Available City Sewer, City Water
Roof Type Composition
Garage Yes
Building
Lot Description Subdivision
Story Two
Foundation Slab
Structure Type Brick,Rock/Stone
Schools
School District Hurst-Euless-Bedford Isd
Others
Ownership John & Corky Stucky
Acceptable Financing Cash, Conventional, FHA
Listing Terms Cash, Conventional, FHA
Financing Conventional
Read Less

©2024 North Texas Real Estate Information Systems.
Bought with Mandy Saldana • League Real Estate
GET MORE INFORMATION




