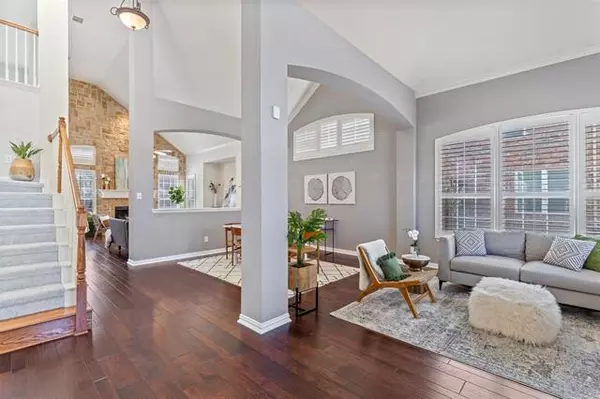For more information regarding the value of a property, please contact us for a free consultation.
11751 Harrisburg Drive Frisco, TX 75035
Want to know what your home might be worth? Contact us for a FREE valuation!

Our team is ready to help you sell your home for the highest possible price ASAP
Key Details
Property Type Single Family Home
Sub Type Single Family Residence
Listing Status Sold
Purchase Type For Sale
Square Footage 3,657 sqft
Price per Sqft $195
Subdivision Parkside Estates 2
MLS Listing ID 20016367
Sold Date 04/22/22
Style Traditional
Bedrooms 4
Full Baths 3
Half Baths 1
HOA Fees $20/ann
HOA Y/N Mandatory
Year Built 2003
Annual Tax Amount $8,304
Lot Size 8,712 Sqft
Acres 0.2
Property Description
**MULTIPLE OFFERS HIGHEST & BEST DUE 11:59PM, SUN MAR 27. Meticulously maintained and in Frisco ISD! This home has it all including 4 beds, 3.5 baths, heated pool, spa & basketball court. If you love to entertain, this is the home for you. Stacked formal living and dining room greet you upon entry as well as a private study with french doors. You will fall in love with the gorgeous vaulted ceilings which allow tons of sunlight. All windows have plantation shutters and beautiful hardwood are throughout the main level. Kitchen has stainless steel appliances & granite counters. Living room features floor to ceiling stone wall, built in cabinets and is open to the kitchen. Oversized owner's suite with sitting area and bay windows.Upstairs has all new carpet, the loft is perfect for a game room or playroom, there is a separate media room and the speakers convey. All 3 bedrooms upstairs have walk in closets. Don't forget the backyard oasis! Pool has seating area & private basketball court!
Location
State TX
County Collin
Direction From Hwy 121-Sam Rayburn Tollway, go north on Coit Rd. Left onto College Parkway, right onto Mt Vernon, right onto Benwick which turns into Waverly, left onto Harrisburg. House is on right and sign in yard.
Rooms
Dining Room 2
Interior
Interior Features Eat-in Kitchen, Granite Counters, High Speed Internet Available, Kitchen Island, Open Floorplan, Pantry, Vaulted Ceiling(s)
Heating Central, Natural Gas
Cooling Ceiling Fan(s), Central Air, Electric
Flooring Carpet, Ceramic Tile, Wood
Fireplaces Number 1
Fireplaces Type Wood Burning
Appliance Dishwasher, Disposal, Electric Oven, Gas Cooktop, Microwave
Heat Source Central, Natural Gas
Laundry Full Size W/D Area
Exterior
Exterior Feature Basketball Court, Rain Gutters
Garage Spaces 2.0
Fence Wood, Wrought Iron
Pool Fenced, Fiberglass, Heated, In Ground, Pool/Spa Combo
Utilities Available City Sewer, City Water, Curbs, Sidewalk
Roof Type Composition,Shingle
Parking Type 2-Car Single Doors
Garage Yes
Private Pool 1
Building
Lot Description Interior Lot, Landscaped, Sprinkler System, Subdivision
Story Two
Foundation Slab
Structure Type Brick
Schools
School District Frisco Isd
Others
Ownership See Tax Records
Acceptable Financing Cash, FHA, VA Loan
Listing Terms Cash, FHA, VA Loan
Financing Conventional
Read Less

©2024 North Texas Real Estate Information Systems.
Bought with Pallavi Prabhune • Fathom Realty
GET MORE INFORMATION




