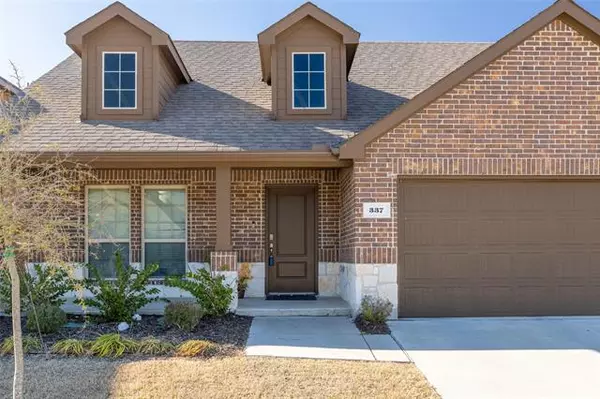For more information regarding the value of a property, please contact us for a free consultation.
337 Burr Lane Fate, TX 75189
Want to know what your home might be worth? Contact us for a FREE valuation!

Our team is ready to help you sell your home for the highest possible price ASAP
Key Details
Property Type Single Family Home
Sub Type Single Family Residence
Listing Status Sold
Purchase Type For Sale
Square Footage 2,055 sqft
Price per Sqft $199
Subdivision Williamsburg
MLS Listing ID 20017161
Sold Date 04/19/22
Style Traditional
Bedrooms 4
Full Baths 2
HOA Fees $35
HOA Y/N Mandatory
Year Built 2019
Annual Tax Amount $5,279
Lot Size 6,141 Sqft
Acres 0.141
Property Description
This Lovely DR Horton home is ready for you-Just in time to enjoy the Community pools this summer. Open Floor plan with 4 Bedrooms, 2 Baths in the Master planned Community of Williamsburg (Beautiful Club House, Pools, Walking-Jogging Trails and Fitness area). Nice curb Appeal with stone-brick elevation and a large covered front porch. Open floor plan. Granite in the kitchen, gas range, SS appliances, Bkfst bar, eat in kitchen all open to the living space. Walk in pantry. Formal dining space can flex as an office option or game room. Spacious Primary suite nicely separated for privacy, with double sinks and a large walk in closet. Fourth bedroom in the front-separate from all the others makes a great guest room. LVP flooring throughout, 2 inch blinds, and gutters. Energy efficient radiant barrier. Highly acclaimed Rockwall ISD. Check out the Virtual Tour!
Location
State TX
County Rockwall
Community Club House, Community Pool, Fitness Center, Jogging Path/Bike Path, Park, Playground, Pool, Sidewalks
Direction From I30Take exit 73 for Farm to Market Rd 551 toward Fate0.2 miTurn South onto Memorial Pkwy0.4 miTurn right onto Williamsburg Pkwy0.4 miTurn right onto Pleasant Hill Ln167 ftTurn left onto Burr LnDestination will be on the left
Rooms
Dining Room 2
Interior
Interior Features Eat-in Kitchen, Granite Counters, High Speed Internet Available, Open Floorplan, Pantry, Walk-In Closet(s)
Heating Central
Cooling Ceiling Fan(s)
Flooring Carpet, Ceramic Tile, Luxury Vinyl Plank, Vinyl
Appliance Dishwasher, Disposal, Gas Cooktop, Gas Oven, Microwave
Heat Source Central
Laundry Electric Dryer Hookup, Gas Dryer Hookup, Utility Room, Full Size W/D Area, Washer Hookup
Exterior
Exterior Feature Rain Gutters
Garage Spaces 2.0
Fence Wood
Community Features Club House, Community Pool, Fitness Center, Jogging Path/Bike Path, Park, Playground, Pool, Sidewalks
Utilities Available City Sewer, City Water, Co-op Electric, Community Mailbox
Roof Type Composition
Garage Yes
Building
Lot Description Interior Lot, Lrg. Backyard Grass, Sprinkler System, Subdivision
Story One
Foundation Slab
Structure Type Brick
Schools
School District Rockwall Isd
Others
Ownership Christopher Ray Smith Gerlen Thomas-Smith
Acceptable Financing Cash, Conventional, FHA, VA Loan
Listing Terms Cash, Conventional, FHA, VA Loan
Financing Cash
Special Listing Condition Survey Available
Read Less

©2024 North Texas Real Estate Information Systems.
Bought with Bea Flores • Sovereign Real Estate Group
GET MORE INFORMATION




