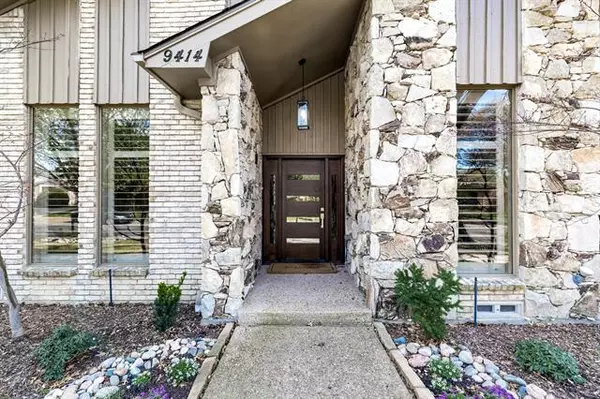For more information regarding the value of a property, please contact us for a free consultation.
9414 Shady Valley Drive Dallas, TX 75238
Want to know what your home might be worth? Contact us for a FREE valuation!

Our team is ready to help you sell your home for the highest possible price ASAP
Key Details
Property Type Single Family Home
Sub Type Single Family Residence
Listing Status Sold
Purchase Type For Sale
Square Footage 3,405 sqft
Price per Sqft $262
Subdivision Lake Hlnds Square
MLS Listing ID 20020379
Sold Date 05/06/22
Style Contemporary/Modern
Bedrooms 4
Full Baths 3
HOA Y/N Voluntary
Year Built 1977
Annual Tax Amount $15,216
Lot Size 0.256 Acres
Acres 0.256
Lot Dimensions 85X123
Property Description
*OFFERS RECEIVED - FINAL & BEST DEADLINE; Sunday, 4-3 at 5:00 PM* Wonderful home on a picturesque street in the heart of coveted Lake Highlands, a stones throw from the high school. This impeccably updated, 4 bed 3 bath, home gives way to a large open living area with hardwoods, vaulted ceilings, and stone fireplace. Large kitchen boasts loads of counter and cabinet space and backyard views. Seller has made many improvements including hardwoods floors, new windows, plantation shutters, replaced interior doors and hardware, remodeled all bathrooms, replaced roof and HVAC and many more! See the detailed list. This home is complete and perfect for outdoor entertaining with a beautiful pool and tanning ledge.
Location
State TX
County Dallas
Direction From Central Expressway (75) go East on Royal to Audelia and turn Right, Right on Chruch Road, Right on Royal Highlands, Right on Shady Valley.
Rooms
Dining Room 1
Interior
Interior Features Built-in Wine Cooler, Decorative Lighting, Double Vanity, Dry Bar, Eat-in Kitchen, Granite Counters, Kitchen Island, Open Floorplan, Vaulted Ceiling(s), Walk-In Closet(s), Wet Bar
Heating Central, Fireplace Insert
Cooling Ceiling Fan(s), Central Air, Electric
Flooring Carpet, Ceramic Tile, Hardwood
Fireplaces Number 2
Fireplaces Type Brick, Gas Logs, Masonry, Stone, Wood Burning
Appliance Dishwasher, Disposal, Electric Oven, Gas Cooktop, Microwave, Plumbed For Gas in Kitchen
Heat Source Central, Fireplace Insert
Laundry Utility Room, Full Size W/D Area
Exterior
Exterior Feature Covered Patio/Porch, Rain Gutters
Garage Spaces 2.0
Fence Back Yard, High Fence, Metal, Wood
Pool Gunite, In Ground, Water Feature, Other
Utilities Available Alley, City Sewer, City Water, Concrete, Curbs, Sidewalk
Roof Type Composition
Garage Yes
Private Pool 1
Building
Lot Description Interior Lot, Landscaped, Sprinkler System, Subdivision
Story One
Foundation Pillar/Post/Pier
Structure Type Brick,Rock/Stone
Schools
School District Richardson Isd
Others
Ownership Contact Agent
Financing Conventional
Read Less

©2024 North Texas Real Estate Information Systems.
Bought with Brady Moore • Compass RE Texas, LLC.



