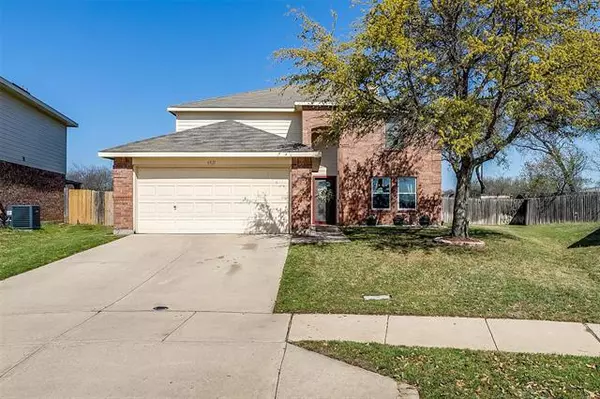For more information regarding the value of a property, please contact us for a free consultation.
6921 Brookglen Lane Fort Worth, TX 76179
Want to know what your home might be worth? Contact us for a FREE valuation!

Our team is ready to help you sell your home for the highest possible price ASAP
Key Details
Property Type Single Family Home
Sub Type Single Family Residence
Listing Status Sold
Purchase Type For Sale
Square Footage 2,582 sqft
Price per Sqft $125
Subdivision Parkview Hills
MLS Listing ID 20020018
Sold Date 05/09/22
Style Traditional
Bedrooms 4
Full Baths 2
Half Baths 1
HOA Fees $13/ann
HOA Y/N Mandatory
Year Built 2005
Annual Tax Amount $6,016
Lot Size 10,367 Sqft
Acres 0.238
Property Description
MULTIPLE OFFERS. SUBMIT ALL OFFERS BY 10am on MONDAY, APRIL 11. Beautifully updated 4 bed 2.5 bath on one of the largest lots in the community. Updates throughout include designer lighting, luxury vinyl plank flooring, new carpet, painted cabinets and more. This functional floorplan offers a flex space for a formal dining or home office and a half bath, just off of the foyer. The large family room is anchored by a wood burning fireplace and overlooks the stunning kitchen. The large eat in kitchen is well equipped with plenty of storage and prep space. The owner's suite is located on the first floor. Upstairs you will find 3 enormous bedrooms with great closets. The secondary bathroom and large game room complete this incredible home. Out back, you will discover a wonderful covered patio and an almost new above ground swimming pool. The pool features an oxygenated filter system and pump. The large lot is truly a special find and backs to private farm.
Location
State TX
County Tarrant
Direction 820 to Marine Creek Pkwy. North on Marine Creek. Left on Parkview Hills. Right on Meadowway
Rooms
Dining Room 2
Interior
Interior Features Cable TV Available, Chandelier, Decorative Lighting, Eat-in Kitchen, Flat Screen Wiring, High Speed Internet Available, Open Floorplan, Pantry, Walk-In Closet(s)
Heating Electric
Cooling Electric
Flooring Carpet, Ceramic Tile, Luxury Vinyl Plank
Fireplaces Number 1
Fireplaces Type Wood Burning
Appliance Dishwasher, Disposal, Electric Cooktop, Electric Oven
Heat Source Electric
Laundry Electric Dryer Hookup, Utility Room, Full Size W/D Area
Exterior
Exterior Feature Covered Patio/Porch, Private Yard
Garage Spaces 2.0
Fence Wood
Pool Above Ground, Pump
Utilities Available City Sewer, City Water
Roof Type Composition
Garage Yes
Private Pool 1
Building
Lot Description Landscaped, Lrg. Backyard Grass, Sprinkler System, Subdivision
Story Two
Foundation Slab
Structure Type Brick,Vinyl Siding
Schools
School District Eagle Mt-Saginaw Isd
Others
Ownership See tax
Financing Conventional
Read Less

©2024 North Texas Real Estate Information Systems.
Bought with Tracey Chamberlain • Ebby Halliday, REALTORS
GET MORE INFORMATION


