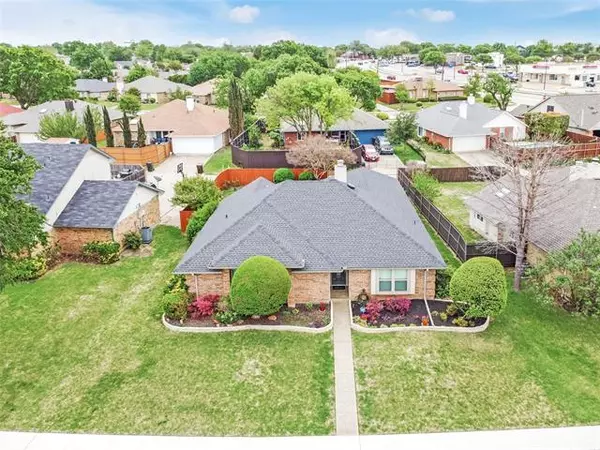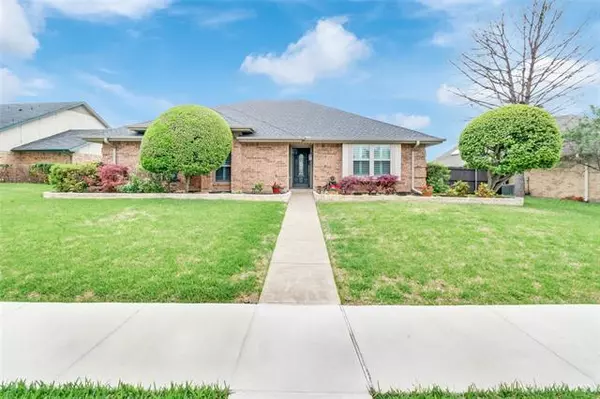For more information regarding the value of a property, please contact us for a free consultation.
2312 Choctaw Drive Plano, TX 75093
Want to know what your home might be worth? Contact us for a FREE valuation!

Our team is ready to help you sell your home for the highest possible price ASAP
Key Details
Property Type Single Family Home
Sub Type Single Family Residence
Listing Status Sold
Purchase Type For Sale
Square Footage 1,684 sqft
Price per Sqft $237
Subdivision Preston Ridge Ii
MLS Listing ID 20041685
Sold Date 05/16/22
Style Traditional
Bedrooms 3
Full Baths 2
HOA Y/N None
Year Built 1983
Annual Tax Amount $5,844
Lot Size 7,405 Sqft
Acres 0.17
Property Description
What a great opportunity, beautiful home located in the Preston Ridge Subdivision. Clean, bright, and neat, this meticulously well-kept house offers 3 bedrooms, 2 baths, and 2 car garage. Centrally located in the heart of Plano, TX. The front and back yard is professionally landscaped with lots of plants. Recently painted with neutral colors, the large kitchen with open space connecting the dining, and living room to the outdoor space. this home has a lot of amenities to enjoy all year round. The low-maintenance backyard has a covered patio for entertainment and relaxation. The original-proud homeowners have created a cozy nestle space surrounded by great neighbors. They love and enjoy the tranquility and safety that the community brings, as well as the easy accessibility to shopping centers, dining areas, schools, libraries, parks, walking trails, and entertainment.
Location
State TX
County Collin
Community Sidewalks
Direction From Goerge Bush Turnpike drive north onto Ohio Dr. Pass Park Rd. right onto Choctaw, the house is on the right side.From 121 E. Drive South onto Ohio Dr. Pass Tulane Dr. Left onto Choctaw the house is on the right side
Rooms
Dining Room 1
Interior
Interior Features Built-in Features, Cable TV Available, Decorative Lighting, Double Vanity, Dry Bar, Eat-in Kitchen, Granite Counters, Kitchen Island, Natural Woodwork, Open Floorplan, Paneling, Pantry, Vaulted Ceiling(s), Walk-In Closet(s), Other
Heating Electric, Fireplace(s), Zoned
Cooling Ceiling Fan(s), Electric, ENERGY STAR Qualified Equipment, Zoned
Flooring Carpet, Ceramic Tile, Concrete, Hardwood
Fireplaces Number 1
Fireplaces Type Brick, Decorative, Electric, Living Room
Appliance Electric Range, Electric Water Heater, Microwave, Refrigerator, Vented Exhaust Fan
Heat Source Electric, Fireplace(s), Zoned
Laundry Electric Dryer Hookup, Utility Room, Full Size W/D Area, Washer Hookup
Exterior
Exterior Feature Covered Patio/Porch, Rain Gutters, Lighting
Garage Spaces 2.0
Fence Back Yard, Fenced, Full, Wood
Community Features Sidewalks
Utilities Available Cable Available, City Sewer, City Water, Concrete, Curbs, Electricity Connected, Individual Water Meter, Phone Available, Sewer Available, Sidewalk, Underground Utilities
Roof Type Composition
Parking Type 2-Car Single Doors, Alley Access, Covered, Driveway, Garage, Garage Door Opener, Garage Faces Rear
Garage Yes
Building
Lot Description Interior Lot, Landscaped, Lrg. Backyard Grass, Sprinkler System, Subdivision
Story One
Foundation Slab
Structure Type Brick
Schools
School District Plano Isd
Others
Ownership As per records
Acceptable Financing Cash, Contract, Conventional, Trust Deed
Listing Terms Cash, Contract, Conventional, Trust Deed
Financing Conventional
Special Listing Condition Aerial Photo
Read Less

©2024 North Texas Real Estate Information Systems.
Bought with Kimberly Maher • eXp Realty LLC
GET MORE INFORMATION




