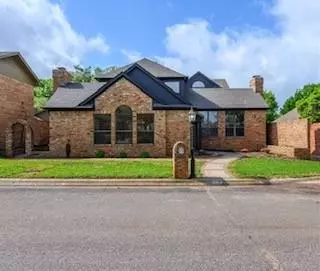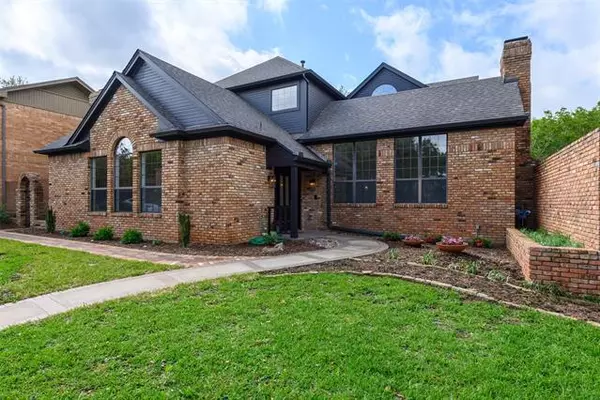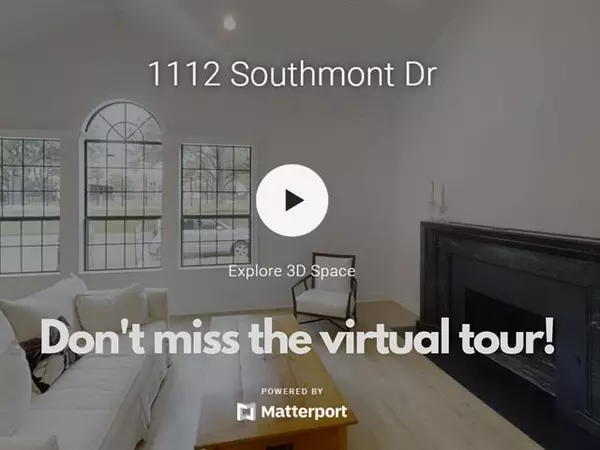For more information regarding the value of a property, please contact us for a free consultation.
1112 Southmont Drive Denton, TX 76205
Want to know what your home might be worth? Contact us for a FREE valuation!

Our team is ready to help you sell your home for the highest possible price ASAP
Key Details
Property Type Single Family Home
Sub Type Single Family Residence
Listing Status Sold
Purchase Type For Sale
Square Footage 3,396 sqft
Price per Sqft $213
Subdivision Southmont Place
MLS Listing ID 20040362
Sold Date 06/15/22
Style Traditional
Bedrooms 4
Full Baths 3
Half Baths 1
HOA Fees $75/ann
HOA Y/N Mandatory
Year Built 1987
Annual Tax Amount $7,605
Lot Size 6,926 Sqft
Acres 0.159
Property Description
Stunning executive property in exclusive Southmont Place. This remodeled home is meant to entertain in & allows for a low maintenance lifestyle with its courtyard ambience. The 4 bed with WIC's, 3.5 bath home wows with floor to ceiling updates starting with white oak flooring, remodeled kitchen & bathrooms, new lighting, glass, ironwork, plumbing, millwork & more! The high ceilings in the living room & wall of windows show off the architectural design & natural lighting of the space. While hosting gatherings, make use of the wet bar in the living room or enjoy the brick fireplace surrounded by shelving in the den that features custom pocket doors for more entertaining space or as a private retreat. Relax in the solarium off the kitchen & study with built-ins (4th bedroom) or take in the views from your private balcony off the primary suite. Head across the street to the community clubhouse, tennis court & pool for a little exercise & return to your stunning spa like master bath!
Location
State TX
County Denton
Community Club House, Community Pool, Greenbelt, Tennis Court(S)
Direction From I-35 exit Lillian Miller. Go South on Lillian Miller. Turn right on Teasley Ln, turn left on Pennsylvania. Turn left onto Southmont Dr. House will be on your Right across from the tennis courts.
Rooms
Dining Room 2
Interior
Interior Features Built-in Wine Cooler, Cable TV Available, Cathedral Ceiling(s), Central Vacuum, Chandelier, Decorative Lighting, Double Vanity, Eat-in Kitchen, High Speed Internet Available, Kitchen Island, Smart Home System, Vaulted Ceiling(s), Wet Bar
Heating Central, Natural Gas
Cooling Central Air, Electric
Flooring Carpet, Ceramic Tile, Wood
Fireplaces Number 2
Fireplaces Type Brick, Gas Starter, Wood Burning
Equipment Irrigation Equipment
Appliance Dishwasher, Disposal, Electric Cooktop, Gas Oven, Microwave, Double Oven, Plumbed for Ice Maker
Heat Source Central, Natural Gas
Laundry Electric Dryer Hookup, Utility Room, Full Size W/D Area, Washer Hookup
Exterior
Exterior Feature Awning(s), Balcony, Courtyard, Covered Patio/Porch, Rain Gutters, Lighting, Private Entrance, Private Yard
Garage Spaces 2.0
Fence Brick, Gate, Wrought Iron
Community Features Club House, Community Pool, Greenbelt, Tennis Court(s)
Utilities Available Alley, Asphalt, City Sewer, City Water, Curbs, Individual Gas Meter, Individual Water Meter, Underground Utilities
Roof Type Composition
Garage Yes
Building
Lot Description Few Trees, Greenbelt, Landscaped, Sprinkler System, Subdivision
Story Two
Foundation Slab
Structure Type Brick
Schools
School District Denton Isd
Others
Restrictions Development
Ownership Joyce Glover Lee
Acceptable Financing Cash, Conventional, FHA, VA Loan
Listing Terms Cash, Conventional, FHA, VA Loan
Financing Conventional
Special Listing Condition Survey Available
Read Less

©2025 North Texas Real Estate Information Systems.
Bought with Marla Carrico • Carrico & Associates



