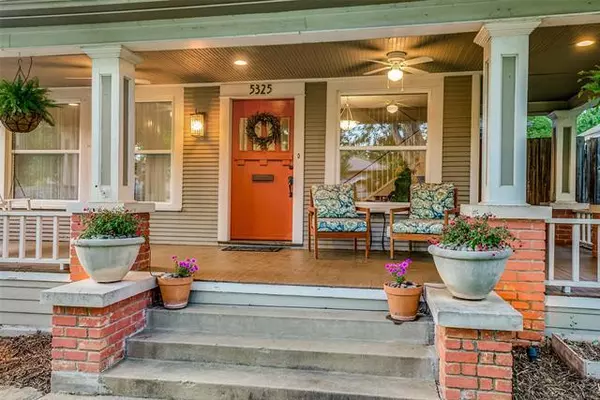For more information regarding the value of a property, please contact us for a free consultation.
5325 Vickery Boulevard Dallas, TX 75206
Want to know what your home might be worth? Contact us for a FREE valuation!

Our team is ready to help you sell your home for the highest possible price ASAP
Key Details
Property Type Single Family Home
Sub Type Single Family Residence
Listing Status Sold
Purchase Type For Sale
Square Footage 2,947 sqft
Price per Sqft $364
Subdivision Vickery Place
MLS Listing ID 20045513
Sold Date 05/26/22
Style Craftsman,Prairie
Bedrooms 3
Full Baths 3
Half Baths 1
HOA Y/N None
Year Built 1920
Lot Size 8,494 Sqft
Acres 0.195
Lot Dimensions 50 x 170
Property Description
Welcome to this beautifully maintained & renovated Prairie-style home in the center of Vickery Place. Craftsman touches & modern updates enhance the charm & warmth while preserving the character of this three-story beauty. First floor & kitchen were completely remodeled in 2019 by Carol Gantt Design boasting new helical pier & beam foundation, restored hardwoods, windows, lighting fixtures & chef's kitchen with island. You will love the double ovens (Bertazzoni Master Series Range & Viking wall oven & warmer) & spacious side-by-side Electrolux Icon Series refrigerator-freezer. Kitchen opens to family room with a custom-designed wet bar, 2nd storage pantry & double doors to deck & fenced backyard. Custom built mantel in LR, coffered ceilings in family room & DR plus new wood molding throughout. Upstairs master bedroom with balcony, 2 closets & ensuite bathroom. Home has been seen in multiple television commercials. A special gem! See Private Remarks for more information.
Location
State TX
County Dallas
Direction Mockingbird to McMillan and turn south. Continue south to Vickery Blvd. and turn right (west). Home is between Glencoe St. and Laneri Ave. on the north side of the street.
Rooms
Dining Room 1
Interior
Interior Features Decorative Lighting, Kitchen Island, Open Floorplan, Walk-In Closet(s)
Heating Central, Natural Gas, Zoned
Cooling Ceiling Fan(s), Central Air, Electric, Gas, Window Unit(s), Zoned
Flooring Carpet, Ceramic Tile, Slate, Wood
Fireplaces Number 1
Fireplaces Type Gas Logs, Gas Starter
Appliance Built-in Gas Range, Built-in Refrigerator, Dishwasher, Disposal, Gas Cooktop, Microwave, Convection Oven, Double Oven, Vented Exhaust Fan, Warming Drawer, Water Filter
Heat Source Central, Natural Gas, Zoned
Exterior
Exterior Feature Balcony, Covered Deck, Covered Patio/Porch, Rain Gutters, Lighting, Storage
Carport Spaces 2
Fence Gate, Wood
Pool Separate Spa/Hot Tub
Utilities Available City Sewer, City Water, Curbs, Sidewalk
Roof Type Composition
Parking Type Carport, Deck, Driveway, Electric Gate, Electric Vehicle Charging Station(s)
Garage No
Building
Lot Description Few Trees, Interior Lot, Landscaped, Sprinkler System
Story Three Or More
Foundation Pillar/Post/Pier
Structure Type Wood
Schools
School District Dallas Isd
Others
Ownership See Agent
Acceptable Financing Not Assumable
Listing Terms Not Assumable
Financing Conventional
Special Listing Condition Historical, Res. Service Contract
Read Less

©2024 North Texas Real Estate Information Systems.
Bought with Clara Sepulveda • Coldwell Banker Realty
GET MORE INFORMATION




