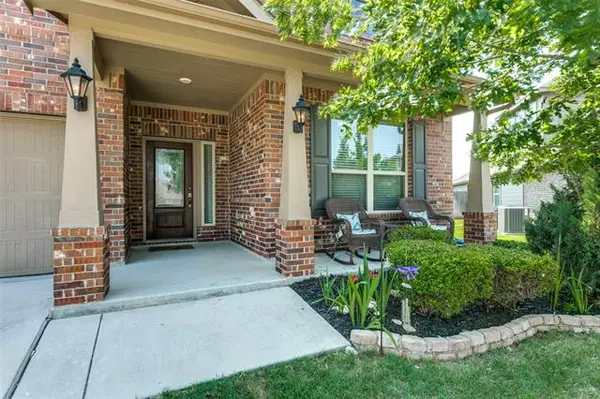For more information regarding the value of a property, please contact us for a free consultation.
14748 Rocky Face Lane Fort Worth, TX 76052
Want to know what your home might be worth? Contact us for a FREE valuation!

Our team is ready to help you sell your home for the highest possible price ASAP
Key Details
Property Type Single Family Home
Sub Type Single Family Residence
Listing Status Sold
Purchase Type For Sale
Square Footage 3,429 sqft
Price per Sqft $151
Subdivision Sendera Ranch East Ph 10
MLS Listing ID 20062649
Sold Date 06/22/22
Bedrooms 5
Full Baths 4
HOA Fees $46/qua
HOA Y/N Mandatory
Year Built 2016
Annual Tax Amount $10,002
Lot Size 0.293 Acres
Acres 0.293
Property Description
Beautiful home on oversized lot in Sendera Ranch! This home is one of the largest floor plans in the neighborhood including 5 bedrooms, 4 bathrooms, Office, Media Room and Game Room. The first floor features an open kitchen and living room area, 2 bedrooms including a master suite with large walk-in closet, as well as an office. Upstairs you will find a large game room with plenty of room for a pool table, 3 bedrooms including a second master and a media room! The large backyard has plenty of room for activities or even a pool! This home is located in Sendera Ranch, a great community conveniently located near 35W and Ft. Worth. The community features multiple pools, parks and fishing ponds. You don't want to miss this one!
Location
State TX
County Denton
Direction Head west on Rancho Canyon Way, Turn Left onto Skytop Drive, then Left onto Rocky Face Lane, home will be on your left-hand side.
Rooms
Dining Room 1
Interior
Interior Features Eat-in Kitchen, Granite Counters, Kitchen Island, Walk-In Closet(s)
Heating Central, Natural Gas
Cooling Ceiling Fan(s), Central Air, Electric
Flooring Carpet, Ceramic Tile, Luxury Vinyl Plank
Fireplaces Number 1
Fireplaces Type Gas
Appliance Electric Oven, Gas Cooktop, Microwave
Heat Source Central, Natural Gas
Exterior
Garage Spaces 2.0
Utilities Available City Sewer, City Water
Roof Type Composition
Parking Type 2-Car Double Doors
Garage Yes
Building
Story Two
Foundation Slab
Structure Type Brick,Siding
Schools
School District Northwest Isd
Others
Ownership See Tax
Financing Cash
Read Less

©2024 North Texas Real Estate Information Systems.
Bought with Kallie Capps Ritchey • Ritchey Realty
GET MORE INFORMATION




