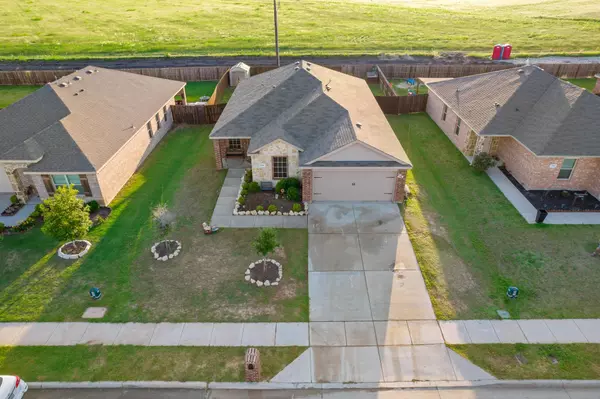For more information regarding the value of a property, please contact us for a free consultation.
716 Savanna Drive Josephine, TX 75173
Want to know what your home might be worth? Contact us for a FREE valuation!

Our team is ready to help you sell your home for the highest possible price ASAP
Key Details
Property Type Single Family Home
Sub Type Single Family Residence
Listing Status Sold
Purchase Type For Sale
Square Footage 1,834 sqft
Price per Sqft $177
Subdivision Fountain View Ph 4
MLS Listing ID 20062201
Sold Date 07/08/22
Style Traditional
Bedrooms 4
Full Baths 2
HOA Fees $25/ann
HOA Y/N Mandatory
Year Built 2016
Annual Tax Amount $4,452
Lot Size 7,405 Sqft
Acres 0.17
Property Description
This jewel in Josephine has 4 bedrooms, 2 bathrooms, with an office and tons of natural light throughout. Recently updated with luxury vinyl plank flooring, paint, and baseboards this home is an opportunity to live in a quiet country setting with an easy commute into the metroplex. No neighbors behind you makes family time in the back yard more enjoyable. A park, playground, and fishing pond are only a short walk away. Situated near the intersection of FM 1777 and Hwy 6, Fountain View is only a few miles from downtown Royse City AND downtown Wylie. Both areas have restaurants, shopping, and several family friendly events throughout the year. Make the Jewel in Josephine yours today!
Location
State TX
County Collin
Community Curbs, Greenbelt, Park, Playground, Sidewalks
Direction From 380 East, Turn right onto FM547, Turn right onto Co Rd 642, Turn left onto W Hubbard Rd, Turn right onto Sebastian St Sebastian Ln, Turn left onto W Cook St, Turn right onto Rose Dr, Turn right onto Fountain View Ln, Turn right on Savanna Dr. On Google Maps comes up as Nevada Tx
Rooms
Dining Room 1
Interior
Interior Features Cable TV Available, Eat-in Kitchen, High Speed Internet Available, Open Floorplan, Pantry, Walk-In Closet(s)
Heating Central
Cooling Ceiling Fan(s), Central Air
Flooring Carpet, Luxury Vinyl Plank
Appliance Dishwasher, Disposal, Electric Cooktop, Electric Oven, Microwave
Heat Source Central
Laundry Electric Dryer Hookup, Utility Room, Full Size W/D Area, Washer Hookup
Exterior
Exterior Feature Covered Patio/Porch, Private Yard
Garage Spaces 2.0
Fence Privacy, Wood
Community Features Curbs, Greenbelt, Park, Playground, Sidewalks
Utilities Available All Weather Road, Cable Available, City Sewer, City Water, Co-op Electric, Community Mailbox, Curbs, Electricity Available
Roof Type Composition,Shingle
Parking Type 2-Car Single Doors, Concrete, Driveway, Garage, Garage Faces Front
Garage Yes
Building
Lot Description Adjacent to Greenbelt, Interior Lot, Landscaped
Story One
Foundation Slab
Structure Type Brick,Vinyl Siding
Schools
School District Community Isd
Others
Restrictions Deed
Ownership see tax
Acceptable Financing Cash, Conventional, FHA, VA Loan
Listing Terms Cash, Conventional, FHA, VA Loan
Financing VA
Special Listing Condition Aerial Photo, Survey Available
Read Less

©2024 North Texas Real Estate Information Systems.
Bought with Dalia Rodriguez • Keller Williams Rockwall
GET MORE INFORMATION




