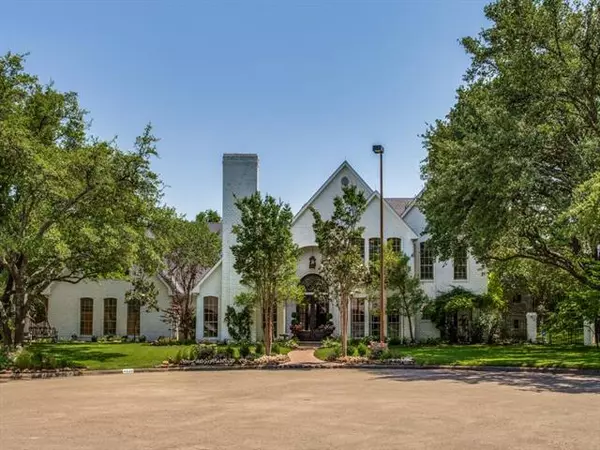For more information regarding the value of a property, please contact us for a free consultation.
4604 Honey Creek Lane Dallas, TX 75287
Want to know what your home might be worth? Contact us for a FREE valuation!

Our team is ready to help you sell your home for the highest possible price ASAP
Key Details
Property Type Single Family Home
Sub Type Single Family Residence
Listing Status Sold
Purchase Type For Sale
Square Footage 4,706 sqft
Price per Sqft $276
Subdivision Bent Tree North #02
MLS Listing ID 20057002
Sold Date 06/14/22
Style Traditional
Bedrooms 5
Full Baths 5
HOA Fees $37/ann
HOA Y/N Voluntary
Year Built 1985
Lot Size 0.535 Acres
Acres 0.5346
Lot Dimensions 163 X 128
Property Description
Prized jewel on half acre CUL DE SAC lot, in Prestigious Bent Tree North. Conveniently located 18 minutes to downtown Dallas, 15 minutes to Love11 Field & 20 minutes to DFW Airport. Plano schools! Inviting landscape welcomes you to a grand entry. This light & bright home boasts wood floors, vaulted ceilings and an elegant dining room with a wood burning fireplace. The kitchen-breakfast area includes a stone wood burning FP, a walk in pantry, a 6 burner Viking gas oven - stove, built in sub zero refrigerator and freezer and a water filtration system through out the home. The breakfast & living room overlook the lushly landscaped pool & patios. Enjoy the heated pool & spa that includes a slide & diving board. The oversized game - living room is perfect for family & friend gatherings! Lots of storage including a floored in attic. Built in speakers (in & out), French doors, 4 HVAC zones & an extensive alarm system. There is so much to love about this home!
Location
State TX
County Collin
Direction Head North on the North Dallas Tollway. Take the Trinity Mills Road ,Briargrove Lane exit. Turn Right on Briargrove, Right on River Hill Drive and Right on Honey Creek Lane.
Rooms
Dining Room 2
Interior
Interior Features Built-in Features, Cable TV Available, Cathedral Ceiling(s), Chandelier, Decorative Lighting, Double Vanity, Eat-in Kitchen, High Speed Internet Available, Kitchen Island, Multiple Staircases, Natural Woodwork, Open Floorplan, Pantry, Sound System Wiring, Vaulted Ceiling(s), Walk-In Closet(s)
Heating Central, Fireplace(s), Gas Jets, Natural Gas, Zoned
Cooling Central Air, Electric, Multi Units, Zoned
Flooring Brick, Carpet, Concrete, Hardwood, Tile, Wood
Fireplaces Number 3
Fireplaces Type Brick, Dining Room, Gas, Gas Starter, Kitchen, Living Room, Stone, Wood Burning
Equipment Satellite Dish
Appliance Built-in Refrigerator, Dishwasher, Disposal, Gas Oven, Gas Range, Gas Water Heater, Ice Maker, Microwave, Convection Oven, Plumbed For Gas in Kitchen, Plumbed for Ice Maker, Refrigerator, Vented Exhaust Fan, Water Filter, Water Purifier, Water Softener
Heat Source Central, Fireplace(s), Gas Jets, Natural Gas, Zoned
Laundry Gas Dryer Hookup, Utility Room, Laundry Chute, Washer Hookup
Exterior
Exterior Feature Covered Patio/Porch, Garden(s), Rain Gutters, Lighting, Mosquito Mist System, Playground, Private Entrance, Private Yard
Garage Spaces 4.0
Fence Back Yard, Brick, Fenced, Gate, Wood, Wrought Iron
Pool Diving Board, Gunite, Heated, In Ground, Outdoor Pool, Pool Sweep, Pool/Spa Combo, Private, Pump, Waterfall
Utilities Available Alley, Cable Available, City Sewer, City Water, Concrete, Curbs, Electricity Available, Electricity Connected, Individual Gas Meter, Individual Water Meter, Natural Gas Available, Phone Available
Roof Type Composition,Shingle
Parking Type 2-Car Double Doors, 2-Car Single Doors, Additional Parking, Aggregate, Alley Access, Concrete, Direct Access, Driveway, Garage, Garage Door Opener, Garage Faces Side, Inside Entrance, Kitchen Level, Lighted
Garage Yes
Private Pool 1
Building
Lot Description Cul-De-Sac, Interior Lot, Landscaped, Lrg. Backyard Grass, Many Trees, Sprinkler System
Story Two
Foundation Slab
Structure Type Brick
Schools
High Schools Plano West
School District Plano Isd
Others
Restrictions Agricultural,Animals,Architectural,Deed,Easement(s),No Livestock
Ownership Stacy Standridge
Acceptable Financing Cash, Conventional
Listing Terms Cash, Conventional
Financing Conventional
Read Less

©2024 North Texas Real Estate Information Systems.
Bought with Sarah Fallin • Ebby Halliday, REALTORS
GET MORE INFORMATION




