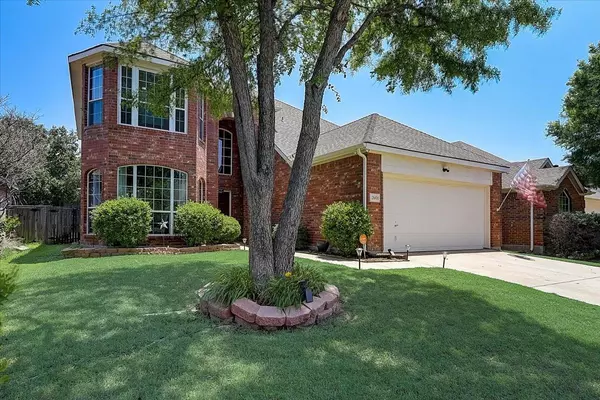For more information regarding the value of a property, please contact us for a free consultation.
2601 Travis Drive Mckinney, TX 75072
Want to know what your home might be worth? Contact us for a FREE valuation!

Our team is ready to help you sell your home for the highest possible price ASAP
Key Details
Property Type Single Family Home
Sub Type Single Family Residence
Listing Status Sold
Purchase Type For Sale
Square Footage 2,585 sqft
Price per Sqft $193
Subdivision Fountainview Ph Two
MLS Listing ID 20063216
Sold Date 07/11/22
Style Traditional
Bedrooms 4
Full Baths 2
Half Baths 1
HOA Fees $72/ann
HOA Y/N Mandatory
Year Built 2002
Annual Tax Amount $7,197
Lot Size 5,662 Sqft
Acres 0.13
Property Description
DOWELL MIDDLE SCHOOL! Looking for a sense of community in a quiet, safe neighborhood near restaurants with lots of fun stuff to do?Meticulously maintained family home in the heart of West McKinney, Stonebridge Ranch.Light and bright open concept.Chef's Kitchen has quartz countertops, gleaming stainless steel appliances, and opens to family room with soaring ceilings and cozy gas fireplace.Spa like Owner's suite on main level with relaxing ensuite bath.Home has Architectural features including four bay windows.Huge Game Room upstairs as well as three beds and two full baths.Your family will never be bored with the Aquatic Center, Beach and Tennis Club with many themed holiday events, parks, hike and bike trails, pickle ball, fishing tournaments, community events in downtown McKinney.Top rated schools, amazing neighbors, close to the Star, quick access to major corporations. Easy access to Custer Road, which brings you to 121, DNT and the rest of the Metroplex.Ultimate family residence
Location
State TX
County Collin
Community Community Pool, Curbs, Fishing, Greenbelt, Jogging Path/Bike Path, Park, Playground, Pool, Sidewalks, Tennis Court(S)
Direction From 121 and Custer, go north to Fountain View Drive and turn Right on Fountain View Drive. Take a Left on Travis Drive. Home will be on the right.
Rooms
Dining Room 3
Interior
Interior Features Cable TV Available, Cathedral Ceiling(s), Chandelier, Decorative Lighting, Double Vanity, Eat-in Kitchen, High Speed Internet Available, Loft, Open Floorplan, Pantry, Vaulted Ceiling(s), Walk-In Closet(s)
Heating Central, Fireplace(s), Natural Gas, Zoned
Cooling Ceiling Fan(s), Central Air, Zoned
Flooring Carpet, Ceramic Tile, Luxury Vinyl Plank
Fireplaces Number 1
Fireplaces Type Gas, Gas Logs, Gas Starter, Living Room
Equipment Home Theater
Appliance Dishwasher, Disposal, Microwave
Heat Source Central, Fireplace(s), Natural Gas, Zoned
Laundry Electric Dryer Hookup, Utility Room, Full Size W/D Area, Washer Hookup
Exterior
Exterior Feature Rain Gutters, Private Yard
Garage Spaces 2.0
Fence High Fence, Wood
Community Features Community Pool, Curbs, Fishing, Greenbelt, Jogging Path/Bike Path, Park, Playground, Pool, Sidewalks, Tennis Court(s)
Utilities Available All Weather Road, Cable Available, City Sewer, City Water, Curbs, Electricity Connected, Individual Gas Meter, Individual Water Meter, Sidewalk, Underground Utilities
Roof Type Composition
Parking Type 2-Car Double Doors, Garage Door Opener, Garage Faces Front
Garage Yes
Building
Lot Description Few Trees, Interior Lot, Landscaped, Lrg. Backyard Grass, Sprinkler System, Subdivision
Story Two
Foundation Slab
Structure Type Brick
Schools
School District Mckinney Isd
Others
Ownership See Agent
Acceptable Financing Cash, Conventional, FHA, VA Loan
Listing Terms Cash, Conventional, FHA, VA Loan
Financing Conventional
Special Listing Condition Aerial Photo
Read Less

©2024 North Texas Real Estate Information Systems.
Bought with James Webb Jr. • EXP REALTY
GET MORE INFORMATION




