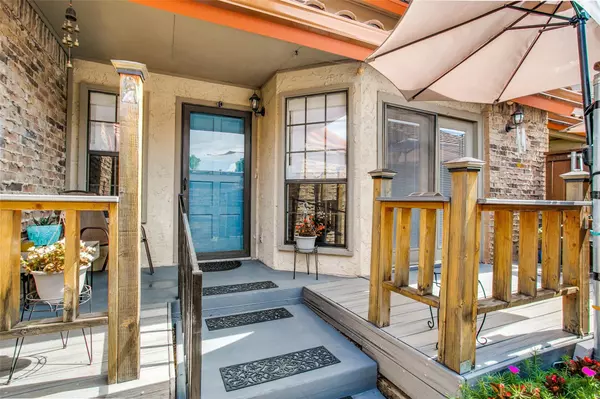For more information regarding the value of a property, please contact us for a free consultation.
6516 Hickock Drive #9B Fort Worth, TX 76116
Want to know what your home might be worth? Contact us for a FREE valuation!

Our team is ready to help you sell your home for the highest possible price ASAP
Key Details
Property Type Condo
Sub Type Condominium
Listing Status Sold
Purchase Type For Sale
Square Footage 1,450 sqft
Price per Sqft $172
Subdivision Ridgmar Crossroads Condo
MLS Listing ID 20073454
Sold Date 07/14/22
Style Spanish
Bedrooms 2
Full Baths 2
Half Baths 1
HOA Fees $496/mo
HOA Y/N Mandatory
Year Built 1984
Annual Tax Amount $4,205
Lot Size 3,746 Sqft
Acres 0.086
Property Description
Location! Location! Location! Enjoy tranquil living in this beautifully updated and meticulously maintained 2 bedroom 3 bath condominium. The home has two upstairs master suites, both with their own private bath and one with a cozy fireplace. The gorgeous kitchen offers stainless steel appliances, granite and pantry. Oversized living area has a decorative wood burning fireplace, is plumbed for a wet bar or can be used as a office area and ample windows that provide plenty of natural light. Smart home features include Sonos surround sound in the common areas and three exterior cameras. Two outdoor living areas with privacy cedar fences are perfect for entertaining friends and family on cool summer evenings. The community offers a multilevel pool with water feature and a private clubhouse that is available to all residents. The home is conveniently located to all Fort Worth major highways, shopping, schools, cultural district and the historic Stockyards.
Location
State TX
County Tarrant
Community Club House, Curbs, Pool
Direction From Fort Worth travel West on Interstate 30 towards Weatherford. Take exit 8A and turn right on Arden Road, left on Plaza Pkwy., and right on Hickock. Home is on the right.
Rooms
Dining Room 1
Interior
Interior Features Built-in Features, Double Vanity, Granite Counters, Open Floorplan, Wet Bar
Heating Central, Electric, Fireplace(s)
Cooling Ceiling Fan(s), Central Air, Electric
Flooring Carpet, Tile
Fireplaces Number 2
Fireplaces Type Bedroom, Brick, Decorative, Family Room, Raised Hearth, Wood Burning
Appliance Dishwasher, Disposal, Electric Cooktop, Microwave, Refrigerator, Warming Drawer
Heat Source Central, Electric, Fireplace(s)
Laundry Electric Dryer Hookup, Utility Room, Full Size W/D Area
Exterior
Exterior Feature Lighting
Garage Spaces 1.0
Carport Spaces 1
Fence Privacy
Pool Gunite, In Ground, Outdoor Pool, Water Feature, Waterfall
Community Features Club House, Curbs, Pool
Utilities Available Cable Available, City Sewer, City Water, Community Mailbox, Curbs, Electricity Available, Master Water Meter, Sewer Available
Roof Type Spanish Tile
Garage Yes
Private Pool 1
Building
Story Two
Foundation Slab
Structure Type Brick
Schools
School District Fort Worth Isd
Others
Restrictions Animals,Pet Restrictions
Ownership On Record
Acceptable Financing Cash, Conventional, FHA, VA Loan
Listing Terms Cash, Conventional, FHA, VA Loan
Financing Conventional
Read Less

©2024 North Texas Real Estate Information Systems.
Bought with Joseph Romero • Williams Trew Real Estate
GET MORE INFORMATION


