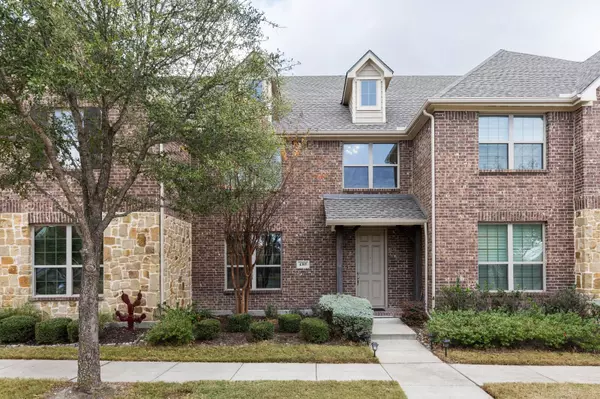For more information regarding the value of a property, please contact us for a free consultation.
4305 Pecan Knoll Drive Mckinney, TX 75070
Want to know what your home might be worth? Contact us for a FREE valuation!

Our team is ready to help you sell your home for the highest possible price ASAP
Key Details
Property Type Townhouse
Sub Type Townhouse
Listing Status Sold
Purchase Type For Sale
Square Footage 1,598 sqft
Price per Sqft $212
Subdivision Pecan Park Addition (Cmc)
MLS Listing ID 20079464
Sold Date 07/01/22
Bedrooms 2
Full Baths 2
Half Baths 1
HOA Fees $318/mo
HOA Y/N Mandatory
Year Built 2014
Lot Size 1,920 Sqft
Acres 0.0441
Property Description
OFFER DEADLINE 6.13 at 9:00AM! Spacious townhome with lake views! This home boasts style and convenience with close proximity to shopping, restaurants, and two major highways. An open floor plan for entertainment, high ceilings, hardwood floors, and a true 2-car garage arejust a few amenities this home has to offer. All while being in the highly coveted Allen ISD. Enjoy living in a central locationwith an abundance of neighborhood luxuries.
Location
State TX
County Collin
Community Club House, Community Pool, Curbs, Jogging Path/Bike Path, Lake, Pool, Sidewalks
Direction Exit 121 Lake Forest Dr; travel North Bound on Lake Forest Dr; turn left on McKinney Ranch Pkwy; Turn left on Pecan TrailsDr; Turn Left on Soapberry Dr; Turn Right on Pecan Bend Lane; Turn Right on Mesquite Dr;Turn Right on Pecan Knoll Dr;Destination on your Left.
Rooms
Dining Room 1
Interior
Interior Features Cable TV Available, Flat Screen Wiring, Granite Counters, High Speed Internet Available, Loft, Pantry, Walk-In Closet(s)
Heating Central, Natural Gas
Cooling Central Air, Electric
Flooring Carpet, Ceramic Tile, Wood
Appliance Dishwasher, Disposal, Gas Range, Microwave, Convection Oven, Plumbed For Gas in Kitchen, Plumbed for Ice Maker, Refrigerator
Heat Source Central, Natural Gas
Laundry In Hall, Full Size W/D Area, Washer Hookup
Exterior
Garage Spaces 2.0
Fence None
Community Features Club House, Community Pool, Curbs, Jogging Path/Bike Path, Lake, Pool, Sidewalks
Utilities Available City Sewer, City Water
Waterfront 1
Waterfront Description Lake Front,Lake Front - Common Area
Roof Type Composition
Parking Type 2-Car Single Doors, Additional Parking, Alley Access, Concrete, Driveway, Garage, Garage Faces Rear, Kitchen Level
Garage Yes
Building
Lot Description Park View, Subdivision, Water/Lake View, Waterfront
Story Two
Foundation Slab
Structure Type Brick,Wood
Schools
School District Allen Isd
Others
Ownership See agent
Acceptable Financing Cash, Conventional, Other
Listing Terms Cash, Conventional, Other
Financing Conventional
Special Listing Condition Survey Available
Read Less

©2024 North Texas Real Estate Information Systems.
Bought with Oxana Cacicovschi • Mike Mazyck Realty
GET MORE INFORMATION




