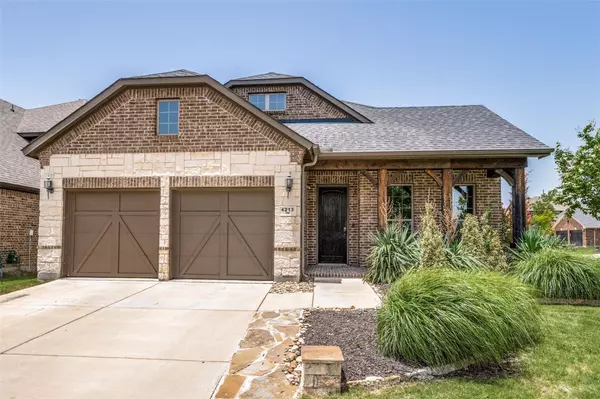For more information regarding the value of a property, please contact us for a free consultation.
4213 Redwood Drive Little Elm, TX 76227
Want to know what your home might be worth? Contact us for a FREE valuation!

Our team is ready to help you sell your home for the highest possible price ASAP
Key Details
Property Type Single Family Home
Sub Type Single Family Residence
Listing Status Sold
Purchase Type For Sale
Square Footage 2,804 sqft
Price per Sqft $186
Subdivision Union Park Ph I-A
MLS Listing ID 20075998
Sold Date 10/06/22
Style Traditional
Bedrooms 4
Full Baths 3
HOA Fees $54
HOA Y/N Mandatory
Year Built 2016
Annual Tax Amount $10,284
Lot Size 7,013 Sqft
Acres 0.161
Property Description
Step into this charming MOVE-IN READY home with an open floor plan! 4 bed 3 bath two-story gem is everything on your clients checklist! This home has a well designed open floor plan with an office or study to the right as you walk in, gorgeous hardwood flooring, quartz countertops, an abundance of kitchen cabinets, gas range, stone fireplace in the living room, wired with Home Pro surround sound throughout the home. Large primary suite with extended hardwood flooring, garden tub, separate large shower, separate dual sinks, and large walk-in closet. Flex room, and two bedrooms down stairs, game room with a full bathroom upstairs. Covered outdoor patio with outdoor speakers and mounted TV. This home is nestled in Union Park in the town of Aubrey with a beautiful community pool, a large lounge area with a fireplace, and recreational room for large gatherings. Its just minutes from shopping and major highways.
Location
State TX
County Denton
Community Pool, Sidewalks
Direction Follow GPS.
Rooms
Dining Room 1
Interior
Interior Features Cable TV Available, Eat-in Kitchen, High Speed Internet Available, Open Floorplan, Pantry, Smart Home System, Sound System Wiring, Walk-In Closet(s)
Heating Central, ENERGY STAR Qualified Equipment, Fireplace(s)
Cooling Ceiling Fan(s), Central Air, ENERGY STAR Qualified Equipment, Gas
Flooring Carpet, Ceramic Tile, Hardwood
Fireplaces Number 1
Fireplaces Type Masonry, Wood Burning
Appliance Built-in Gas Range, Dishwasher, Disposal, Dryer, Electric Oven, Gas Cooktop, Gas Water Heater, Microwave, Plumbed for Ice Maker, Washer
Heat Source Central, ENERGY STAR Qualified Equipment, Fireplace(s)
Exterior
Exterior Feature Covered Patio/Porch, Rain Gutters
Garage Spaces 2.0
Fence Wood
Community Features Pool, Sidewalks
Utilities Available Asphalt, Cable Available, City Sewer, City Water, Curbs, Electricity Connected, Individual Gas Meter, Individual Water Meter, MUD Water, Natural Gas Available, Phone Available, Sidewalk, Underground Utilities
Roof Type Composition
Garage Yes
Building
Lot Description Corner Lot, Landscaped
Story Two
Foundation Slab
Structure Type Brick,Wood
Schools
School District Denton Isd
Others
Ownership Jeff & Ally Byrum
Financing Conventional
Special Listing Condition Survey Available, Utility Easement
Read Less

©2024 North Texas Real Estate Information Systems.
Bought with Angel Mickle • Keller Williams Realty Allen
GET MORE INFORMATION




