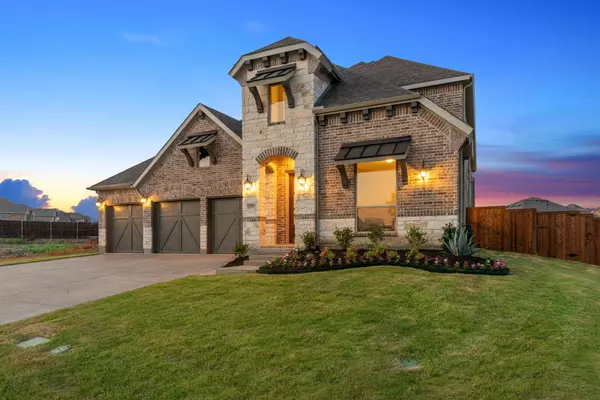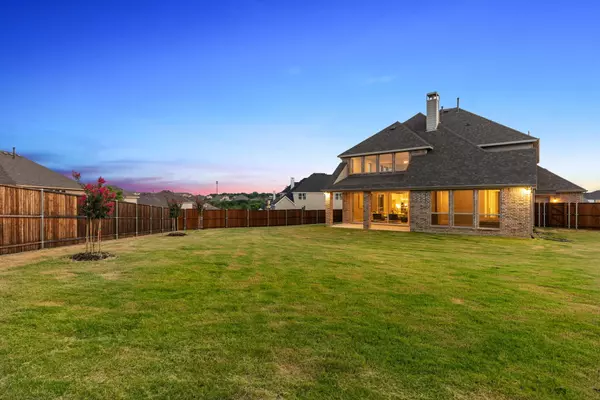For more information regarding the value of a property, please contact us for a free consultation.
1797 Lady Bettye Drive Carrollton, TX 75010
Want to know what your home might be worth? Contact us for a FREE valuation!

Our team is ready to help you sell your home for the highest possible price ASAP
Key Details
Property Type Single Family Home
Sub Type Single Family Residence
Listing Status Sold
Purchase Type For Sale
Square Footage 3,559 sqft
Price per Sqft $280
Subdivision Castle Hills - Phase 10D
MLS Listing ID 20093078
Sold Date 09/12/22
Bedrooms 4
Full Baths 4
Half Baths 1
HOA Fees $76/ann
HOA Y/N Mandatory
Year Built 2022
Annual Tax Amount $1,441
Lot Size 0.372 Acres
Acres 0.3723
Property Description
**FINANCING FELL THROUGH**Rare & Spectacular! New construction. Never lived in! Over 0.35 acres of amazing cul-de-sac lot & 3 cars side-by-side! Excellent floorplan. Tons of upgrades. Home office & 2 bedrooms downstairs. Lovely foyer, Elegant dining room, Chefs kitchen, large Quartz island, double ovens, microwave & 5 burner gas cooktop, great eating area all look up to fabulous stairway. Exceptional two-story ceiling family has gas log fireplace & fantastic gliding patio doors. Master suite with a vaulted ceiling, sitting area & spa-like bath with his & her closets. Upstairs comes with a spacious game room, 2 large bedrooms, 2 full baths & awesome media room. Extensive & upgraded wide plank wood floors including the stair & the game room. Large covered patio. Unbelievable backyard. This one wont last!!!
Location
State TX
County Denton
Direction EAST ON WINDHAVEN PKWY, LEFT ON LADY TESSALA AVE, LEFT ON LADY BETTYE DRIVE
Rooms
Dining Room 2
Interior
Interior Features Double Vanity, Eat-in Kitchen, Kitchen Island, Open Floorplan, Walk-In Closet(s)
Heating Central, Natural Gas
Cooling Central Air, Electric
Flooring Carpet, Tile, Wood
Fireplaces Number 1
Fireplaces Type Family Room, Gas Logs
Appliance Dishwasher, Disposal, Electric Oven, Gas Range, Microwave, Tankless Water Heater, Vented Exhaust Fan
Heat Source Central, Natural Gas
Exterior
Exterior Feature Covered Patio/Porch
Garage Spaces 3.0
Fence Wood
Utilities Available City Sewer
Roof Type Composition
Parking Type Garage Faces Front
Garage Yes
Building
Lot Description Cul-De-Sac
Story Two
Foundation Slab
Structure Type Brick
Schools
School District Lewisville Isd
Others
Ownership SEE AGENT
Financing Conventional
Read Less

©2024 North Texas Real Estate Information Systems.
Bought with Jordan Hamilton • Keller Williams Realty
GET MORE INFORMATION




